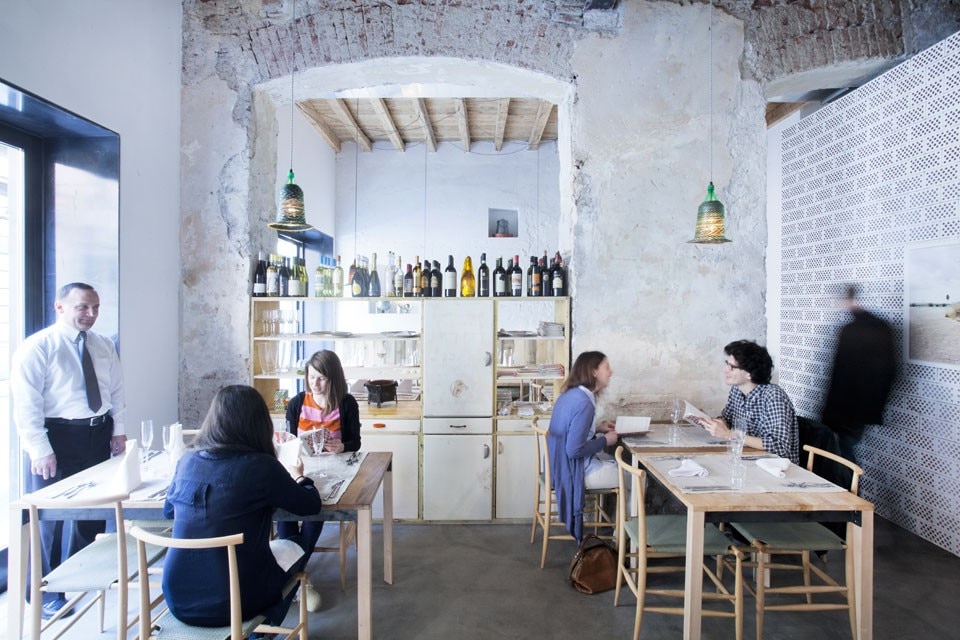The project that led up to the unveiling of the two shop windows of 28Posti — the number of places in the restaurant, although in fine weather this can be increased with extra tables outside — began as an offshoot of the work of Silvia Orazi and Gaetano Berni, who with the Liveinslums NGO have established environmental and social regeneration schemes in a range of settings: from Kenya to Cairo, in the form of exhibitions, conferences, ecotourism, farming and architecture projects. Last autumn, collaborated with designer Francesco Faccin in a furniture project for the Whynot Junior Academy in the Mathare slums, Nairobi (featured in Domus 967 / March 2013). Their collaboration established an artisan workshop in Kenya to make doors, desks, tables and chairs for the school, training the artisans to continue this work independently. The results of the project gave rise to the idea of collaborating on a programme of socially useful work with Milan’s Bollate Penitentiary Institute, a place that symbolises re-edifying reclusion.
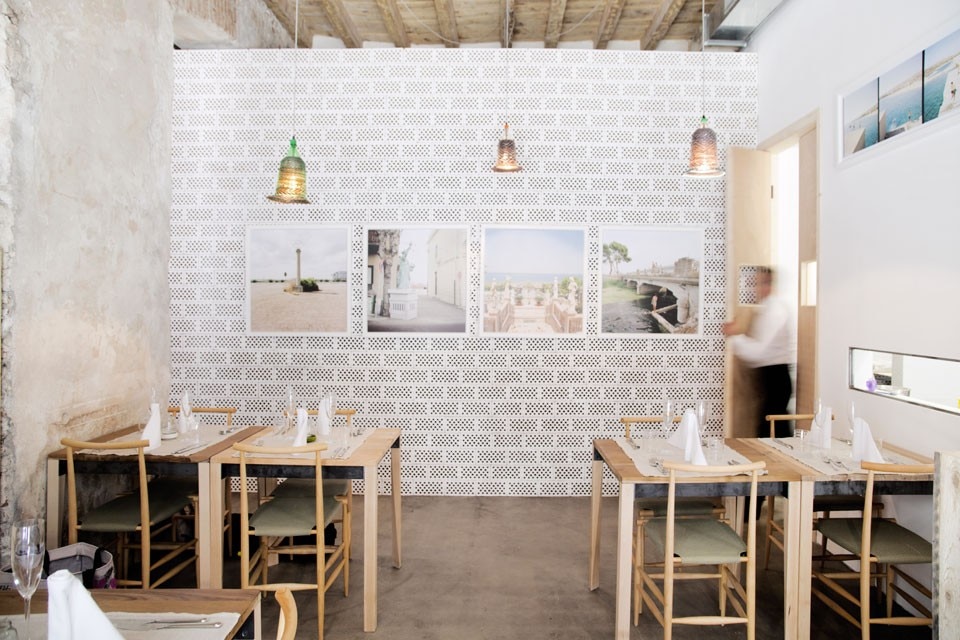
For some time, Orazi and Berni had been considering entering into the world of catering and had begun hunting down top chefs. They had picked out Caterina Malerba — originally from Pizzo Calabro — whose food had the kind of combination of tradition and experimentation that could give rise to a restaurant with a strong identity: her dishes, developed over the course of almost twenty years of work, are based on recipes that get the best out of the finest raw materials and fair production processes, thanks to a combination of particular ingredients. Faccin was brought in for the interiors, being responsible for the architectural design along with Maria Luisa Daglia and Gaetano Berni, and 28Posti found the final element that allowed it to take off, in synch with the spirit behind the Liveinslums project.
A team set up the Bollate Lab — a joinery workshop at the Bollate Penitentiary Institute — and in three months built tables, reception, credenzas, doors and panelling, all the elements that formed the basis of the restaurant interior. Alongside them, a fabric-finished version of Faccin’s Pelleossa chair for Miniforms, and PET lamps made of recycled plastic bottles, which resulted from a collaboration between Alvaro Catalán de Ocón and Colombian natives (see Domus 967).
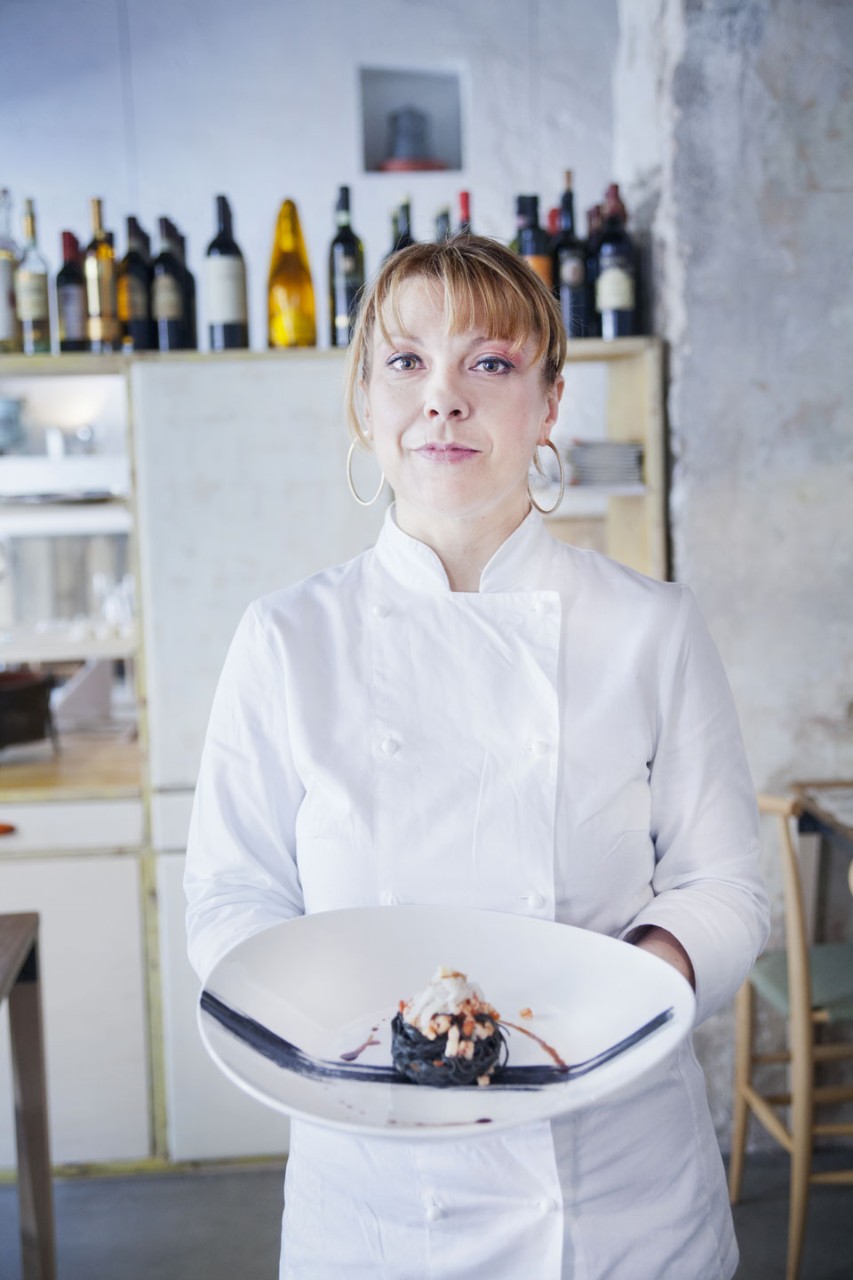
Eight inmates work at the joinery shop: prisoners who cannot leave prison, selected by course leaders for their manual skills, trained and working under Faccin and master joiner Giuseppe Filippini (who has worked with Michele De Lucchi in the past and has twenty years of experience with Artemide behind him). Even though the work carried out in the workshop is not aimed at getting the inmates to learn a trade to cultivate in the future, it does still represent a chance for redemption, a constructive way to pass their time and cultivate a work ethic that makes them feel appreciated and socially useful.
In order to respect a certain manufacturing ethic and keeping down the final cost of the pieces — which can also be produced independently in the workshop and sold through a catalogue in the restaurant itself — the furniture is made from inexpensive, recycled timber. This is quality wood, but used in small pieces, commercially worthless, “spoilt” by exposure to sun or water, or featuring a worn and irregular look that is attractive in its own way.
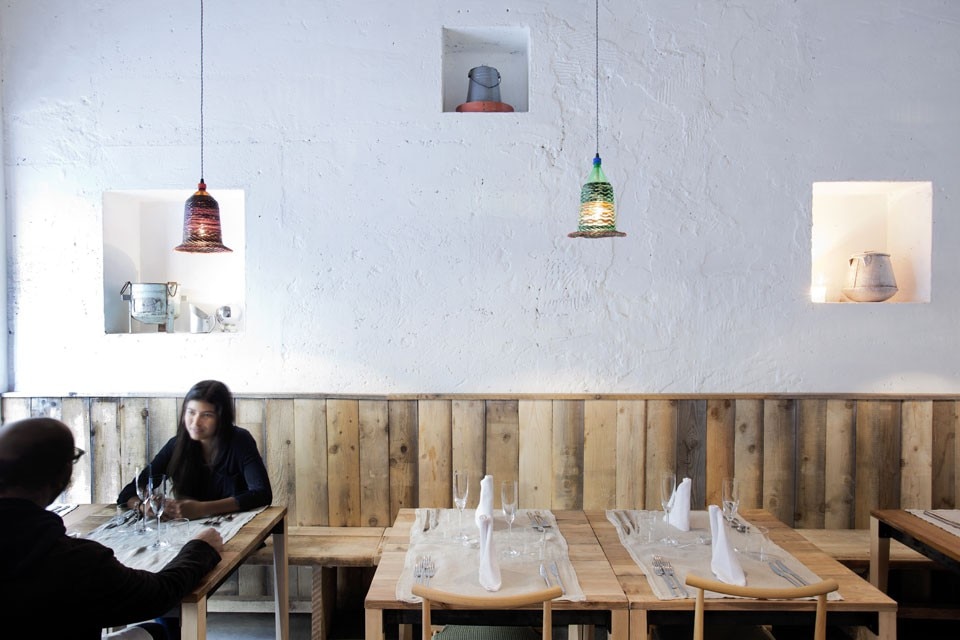
The restaurant seeks to be a testing ground for these pieces, while the collection will be gradually extended with accessories still required to complete the restaurant interior. In addition, in the alcoves in the walls objects can be glimpsed produced in Nairobi, outcomes of a new project that Faccin and Livinslums have in the pipeline for next autumn in Milan.
Spatially, 28Posti is simple: the design centres in the kitchen — visible from the street and placed alongside the entrance —, which is partially “open” to those seated at the table near the reception. In front of the kitchen, a long and narrow slit that separates it from the dining area: between one course and another, diners can see the hands of the chef and her team serving up the dishes with great care and creativity. The dining area is divided into two wings by a large sideboard with a simple structure and fifties-style detailing, set at the base of an archway and an exposed wall, with enough space between tables to give diners privacy.
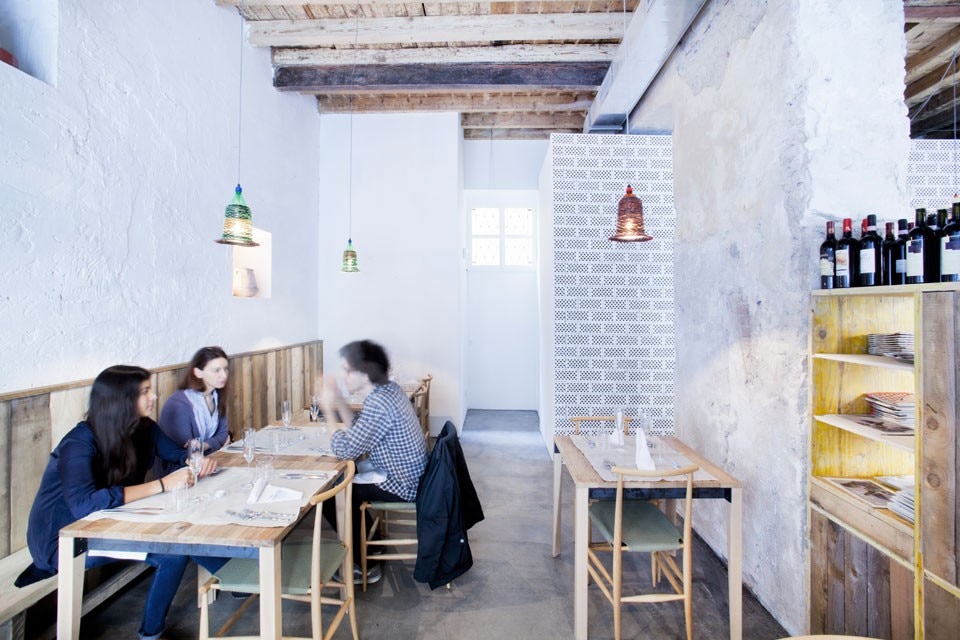
The Bollate Lab, however, did more than joinery work. Three inmates, under a special treatment defined by the law, worked on the building site during the refurbishment works. Their hands helped to strip down the original building structure, clean the exposed timbers, install a visible steel beam, make the concrete floor, and fit windows and furniture.
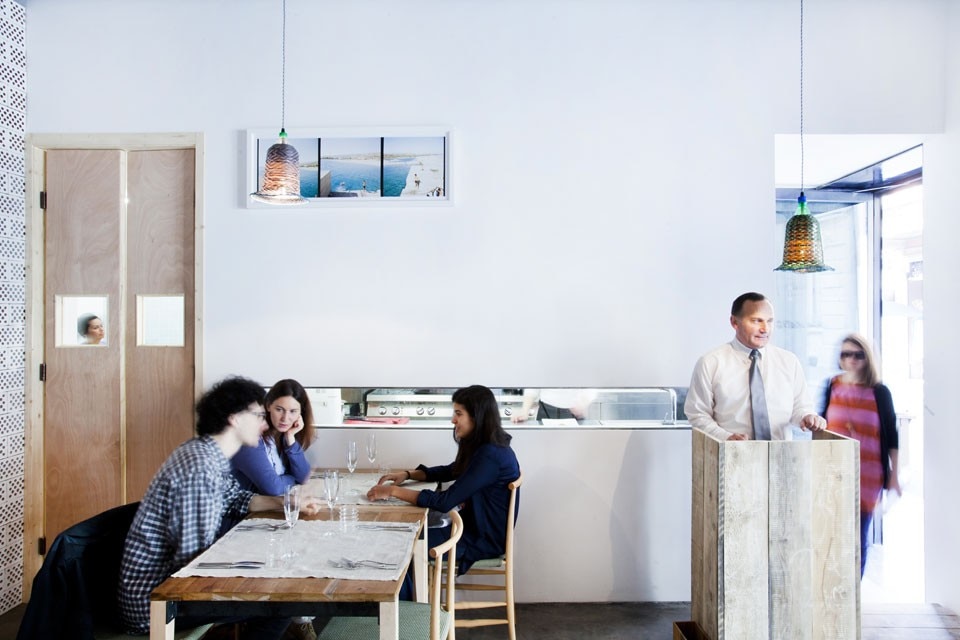
The inmates who could were present at the opening, proud of their accomplishments. The initiative’s success was such that the Bollate Lab already came up with a project to run alongside the 28Posti project: making low-cost furniture to adorn the cells of their fellow prisoners, to sell directly in prison. Who knows more than they do of their needs and problems? This spontaneous initiative, outside of the programme, is confirmation that the road opened by Faccin and Liveinslums has enormous potential. It also proves that design still has in it the revolutionary drive that animated its more fertile periods: it just needs to be applied in the right places. Loredana Mascheroni
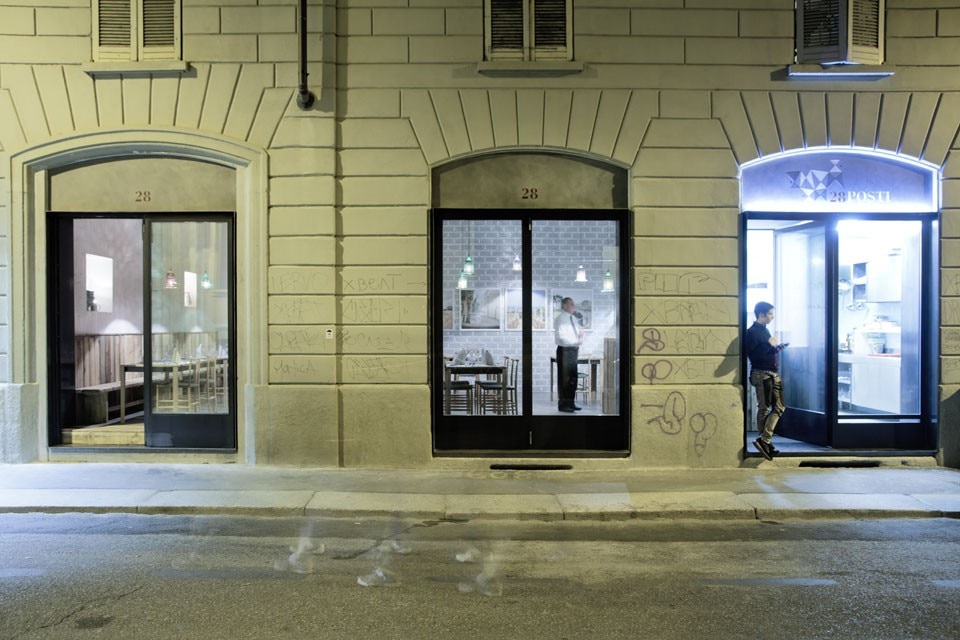

28Posti Restaurant
Location: via Corsico 1, Milan
Architectural design: Francesco Faccin with Maria Luisa Daglia and Gaetano Berni
Interior design: Francesco Faccin
Bollate Lab: Liveinslums + Francesco Faccin and Giuseppe Filippini
Educators in charge of the project: Catia Bianchi, Matilde Napoleone
Coordinated image: Claude Marzotto
Chef: Caterina Malerba
Team: Erica Petroni (sous chef) and Andrea Franzoni (commis)
Sponsors: Assessorato alle politiche sociali del comune di Milano; Seconda casa di reclusione di Bollate diretta da Massimo Parisi; Camera di Commercio di Milano; Settore artigianato e attività produttive del Comune di Milano

