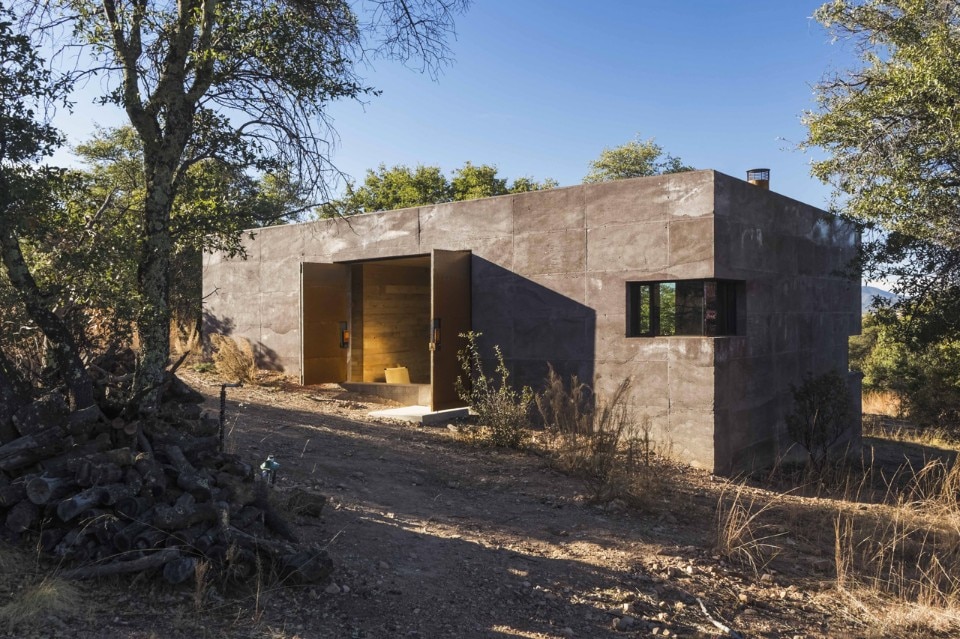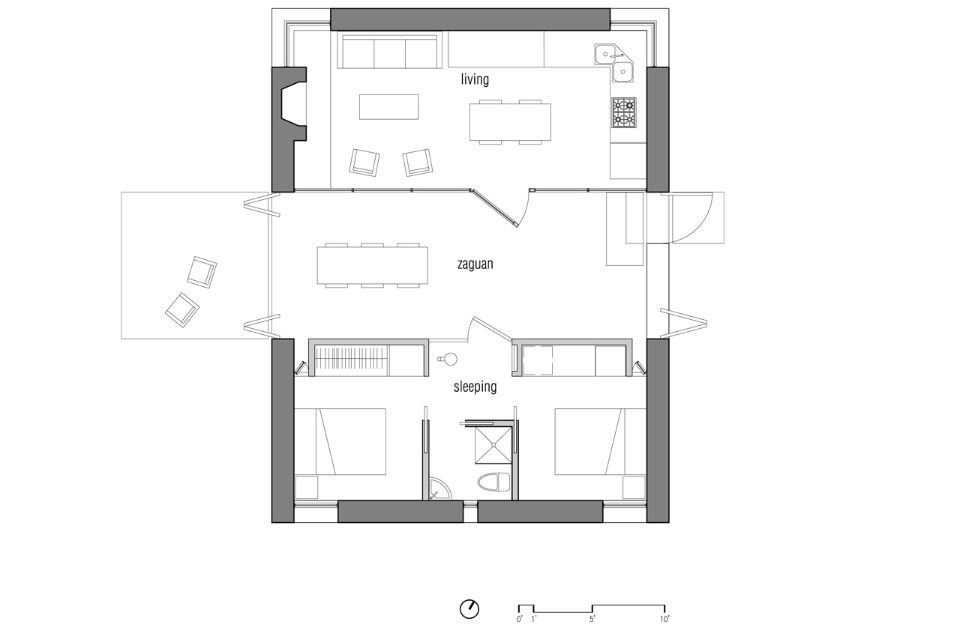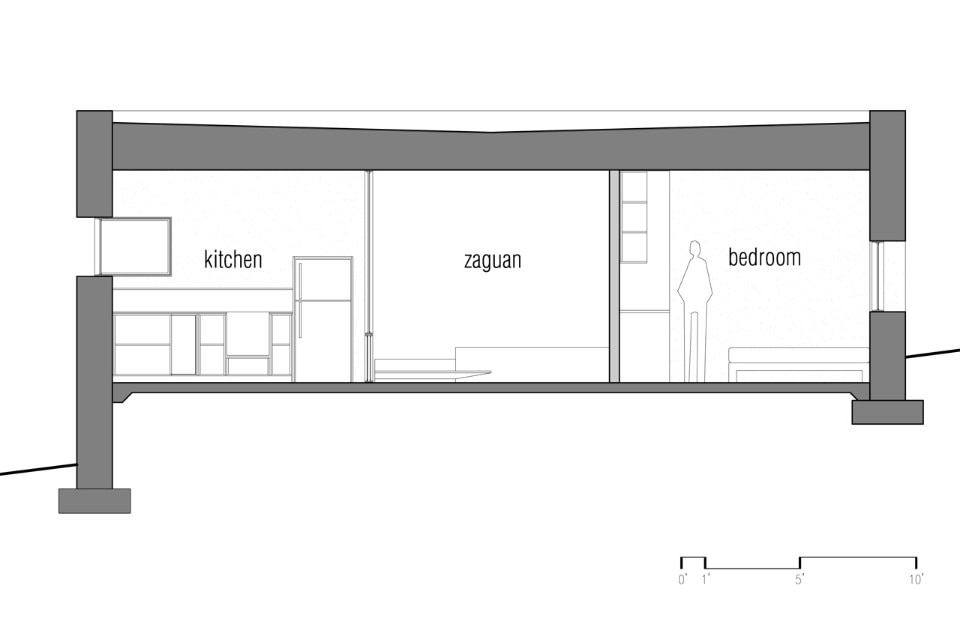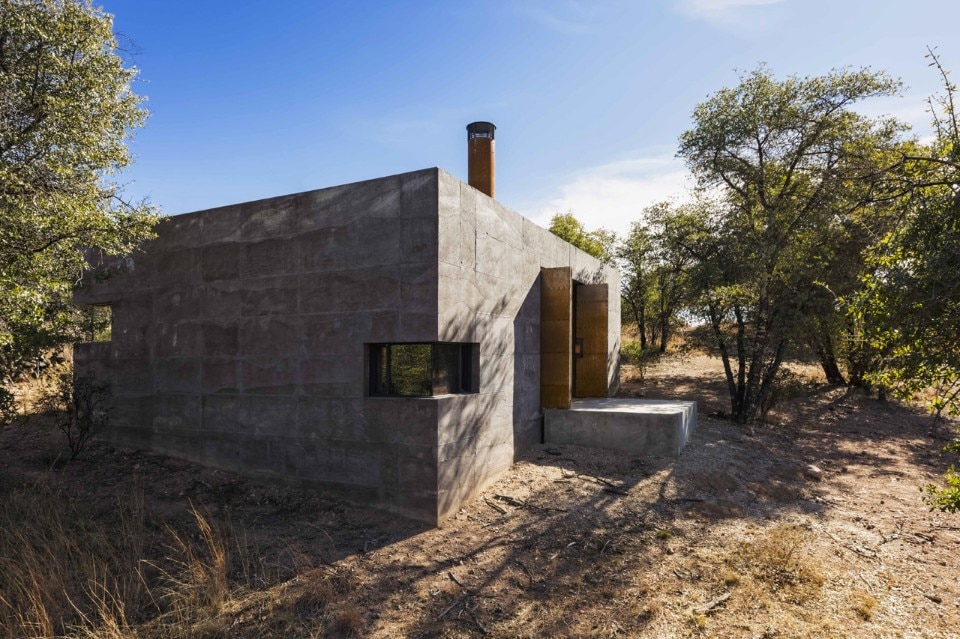
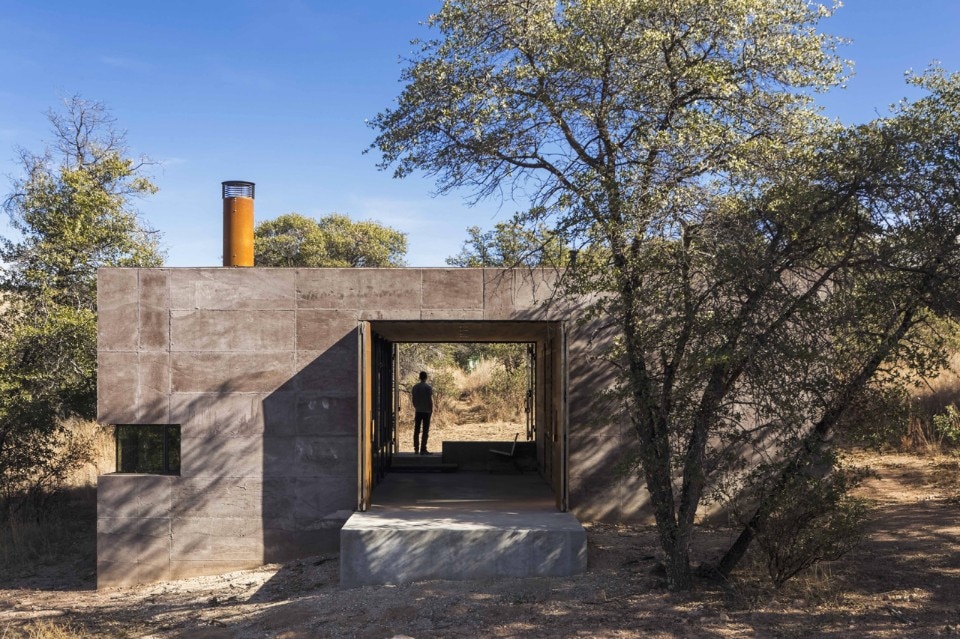
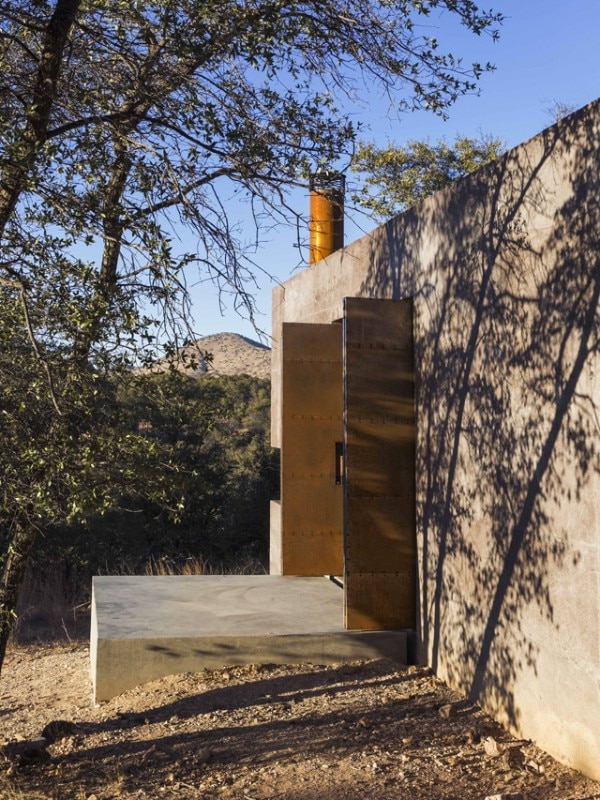
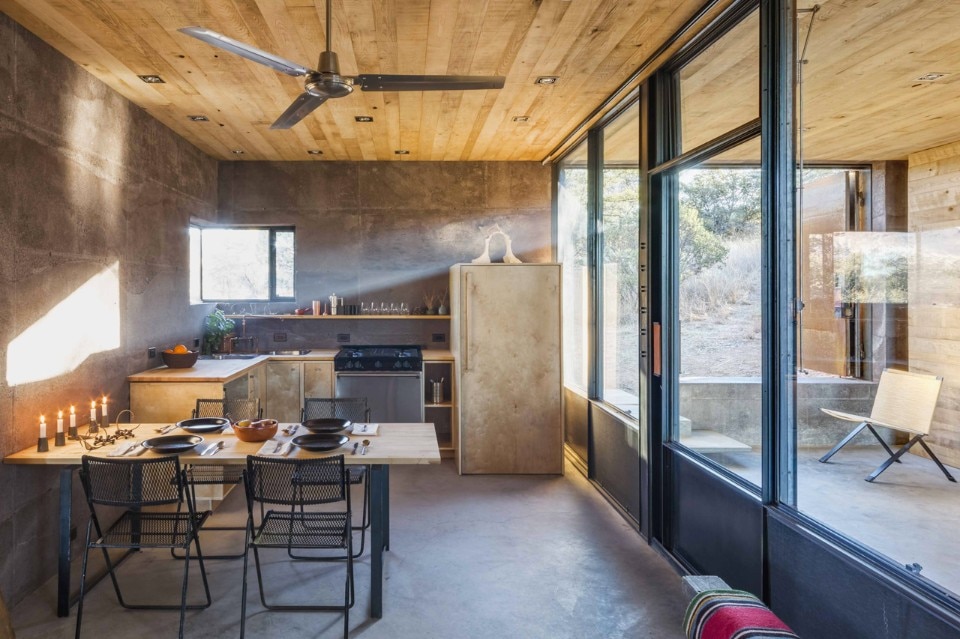
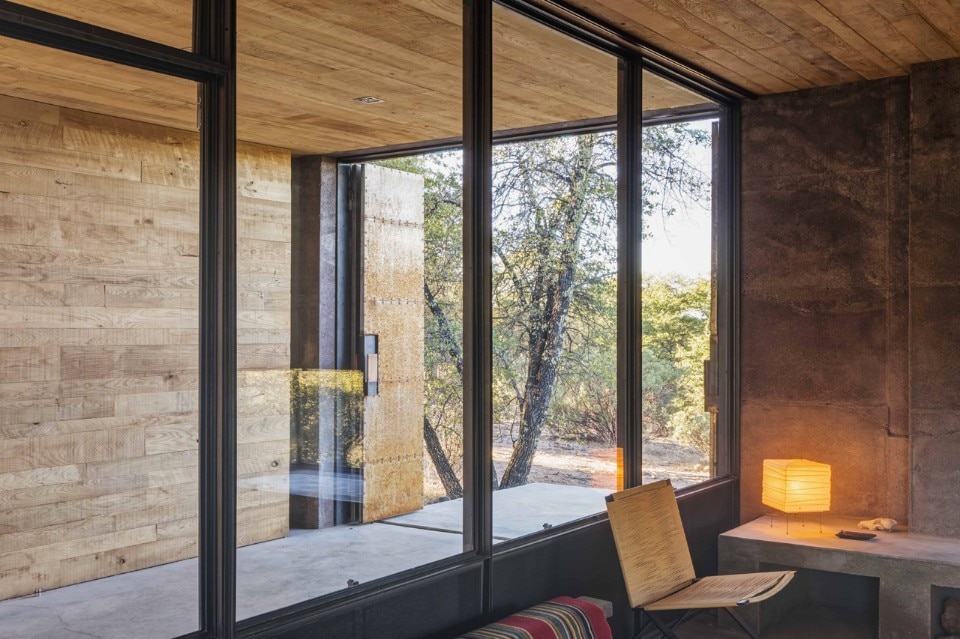
 View gallery
View gallery

Casa Caldera, Location: Santa Cruz County, Arizona, Architect: DUST Cade Hayes, Jesus Robles
DUST, Casa Caldera, San Rafael Valley, Tucson, 2015
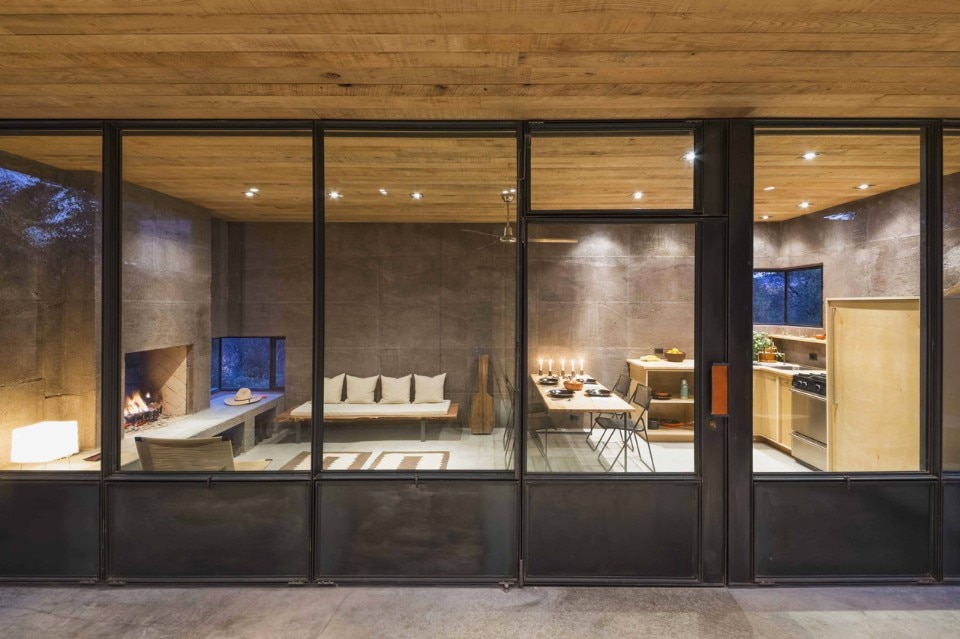
Casa Caldera, Location: Santa Cruz County, Arizona, Architect: DUST Cade Hayes, Jesus Robles
DUST, Casa Caldera, San Rafael Valley, Tucson, 2015
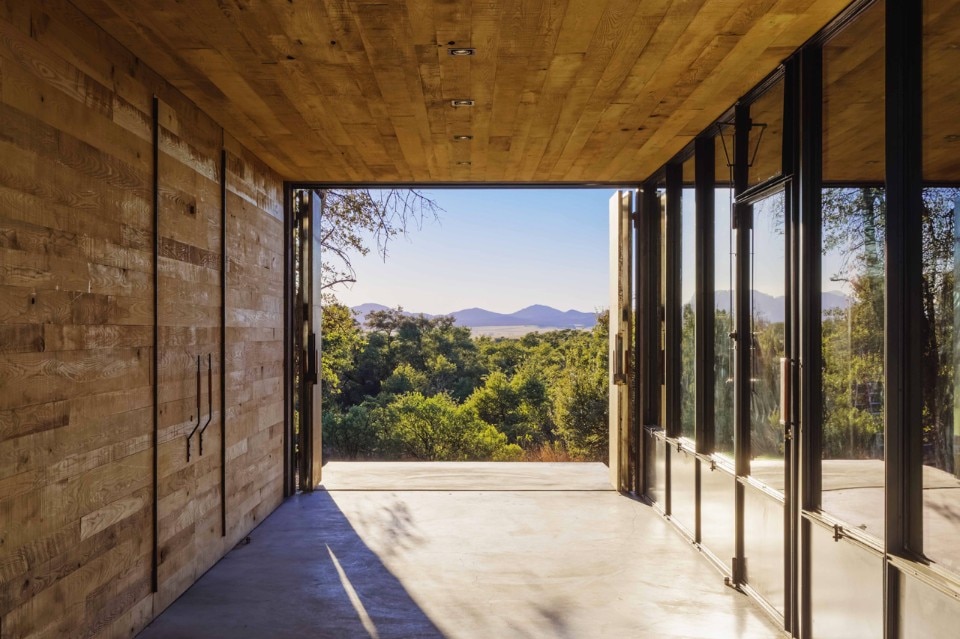
Casa Caldera, Location: Santa Cruz County, Arizona, Architect: DUST Cade Hayes, Jesus Robles
DUST, Casa Caldera, San Rafael Valley, Tucson, 2015
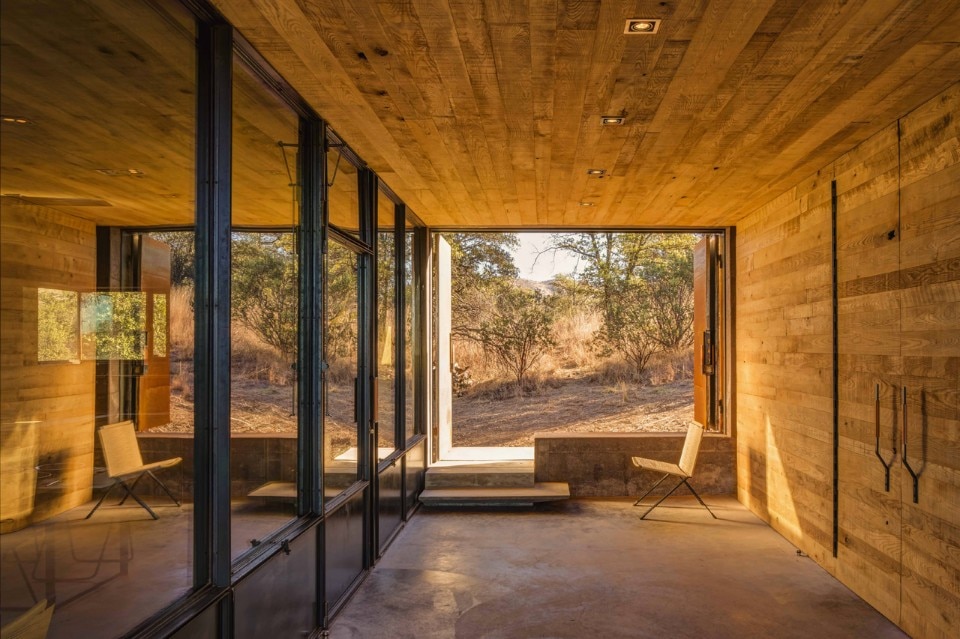
Casa Caldera, Location: Santa Cruz County, Arizona, Architect: DUST Cade Hayes, Jesus Robles
DUST, Casa Caldera, San Rafael Valley, Tucson, 2015
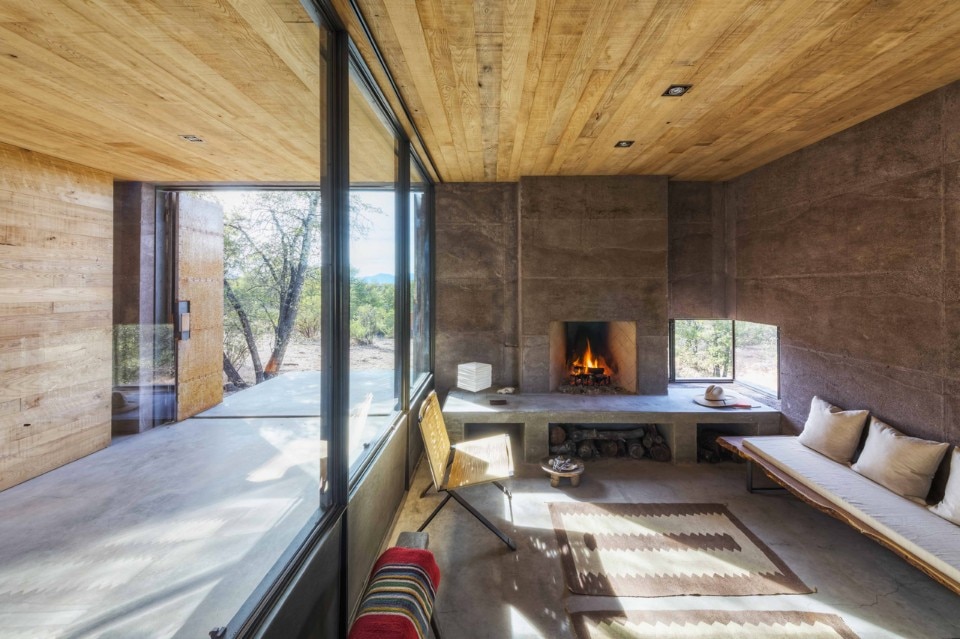
Casa Caldera, Location: Santa Cruz County, Arizona, Architect: DUST Cade Hayes, Jesus Robles
DUST, Casa Caldera, San Rafael Valley, Tucson, 2015
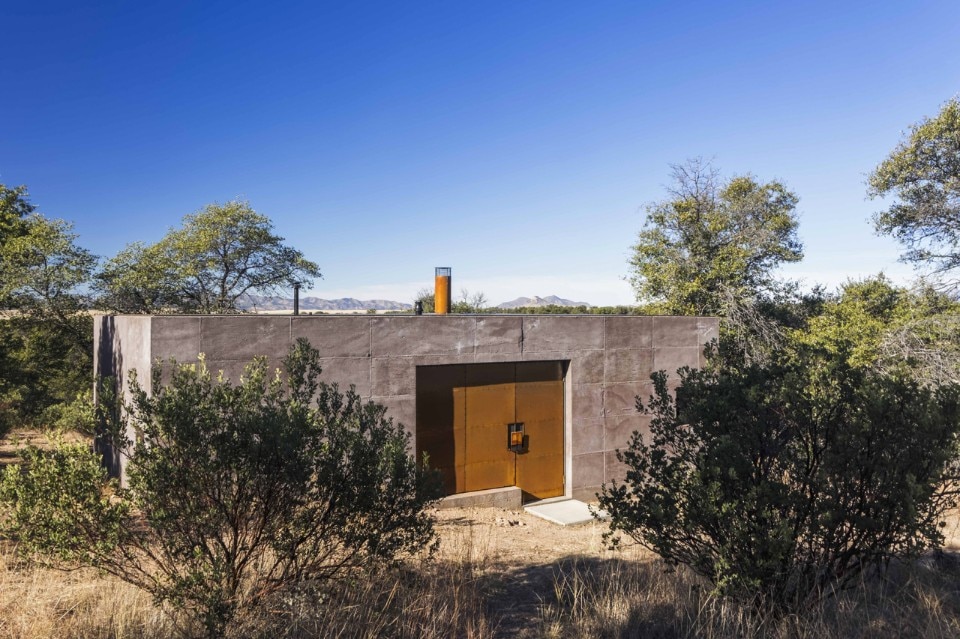
Casa Caldera, Location: Santa Cruz County, Arizona, Architect: DUST Cade Hayes, Jesus Robles
DUST, Casa Caldera, San Rafael Valley, Tucson, 2015
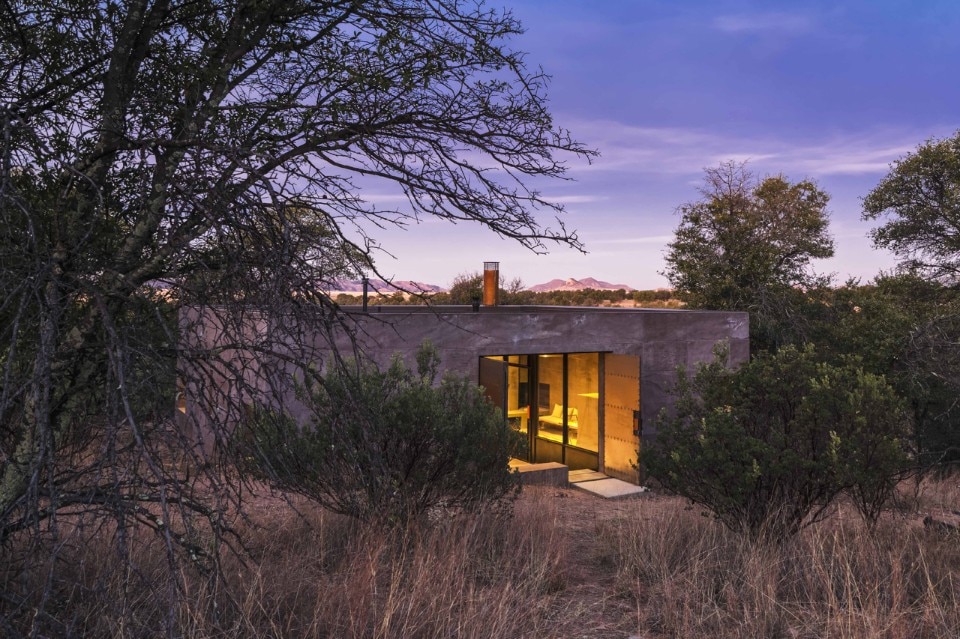
Casa Caldera, Location: Santa Cruz County, Arizona, Architect: DUST Cade Hayes, Jesus Robles
DUST, Casa Caldera, San Rafael Valley, Tucson, 2015
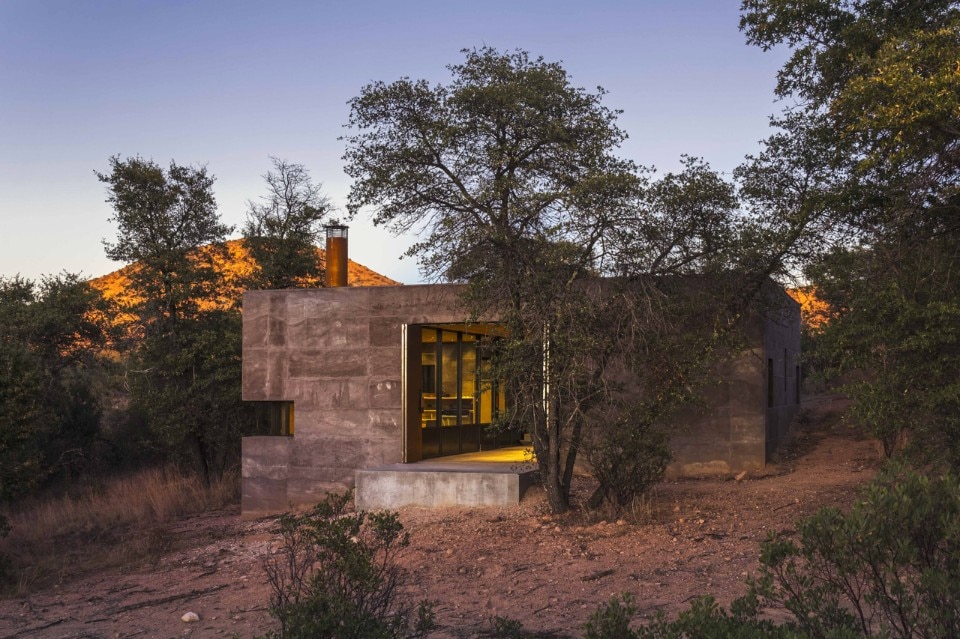
Casa Caldera, Location: Santa Cruz County, Arizona, Architect: DUST Cade Hayes, Jesus Robles
DUST, Casa Caldera, San Rafael Valley, Tucson, 2015
Casa Caldera, San Rafael Valley, Tucson, Arizona
Program: holiday house
Architects: DUST, Cade Hayes, Jesus Robles
Team: Jay Ritchey, Agustin Valdez, Ben Gallegos
Total area: 323 sqm
Built area: 158 sqm
Completion: 2015


