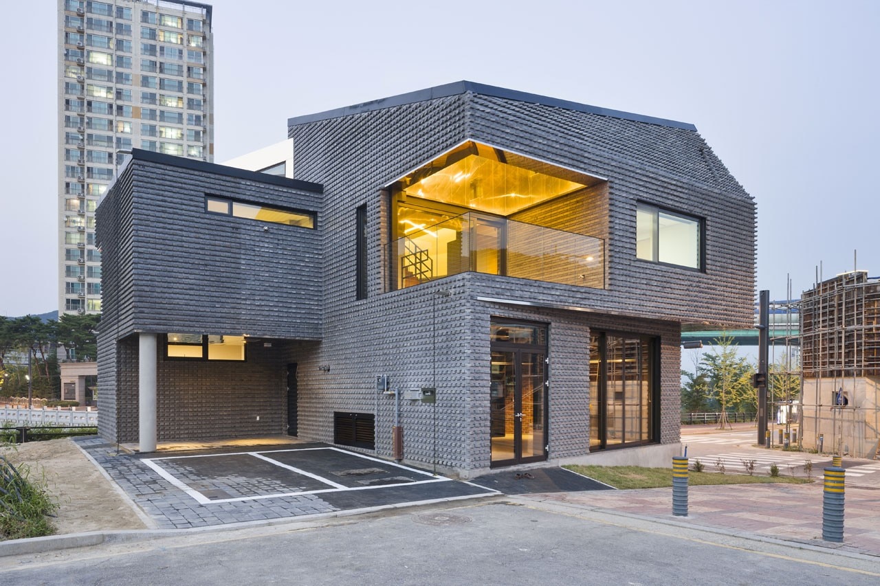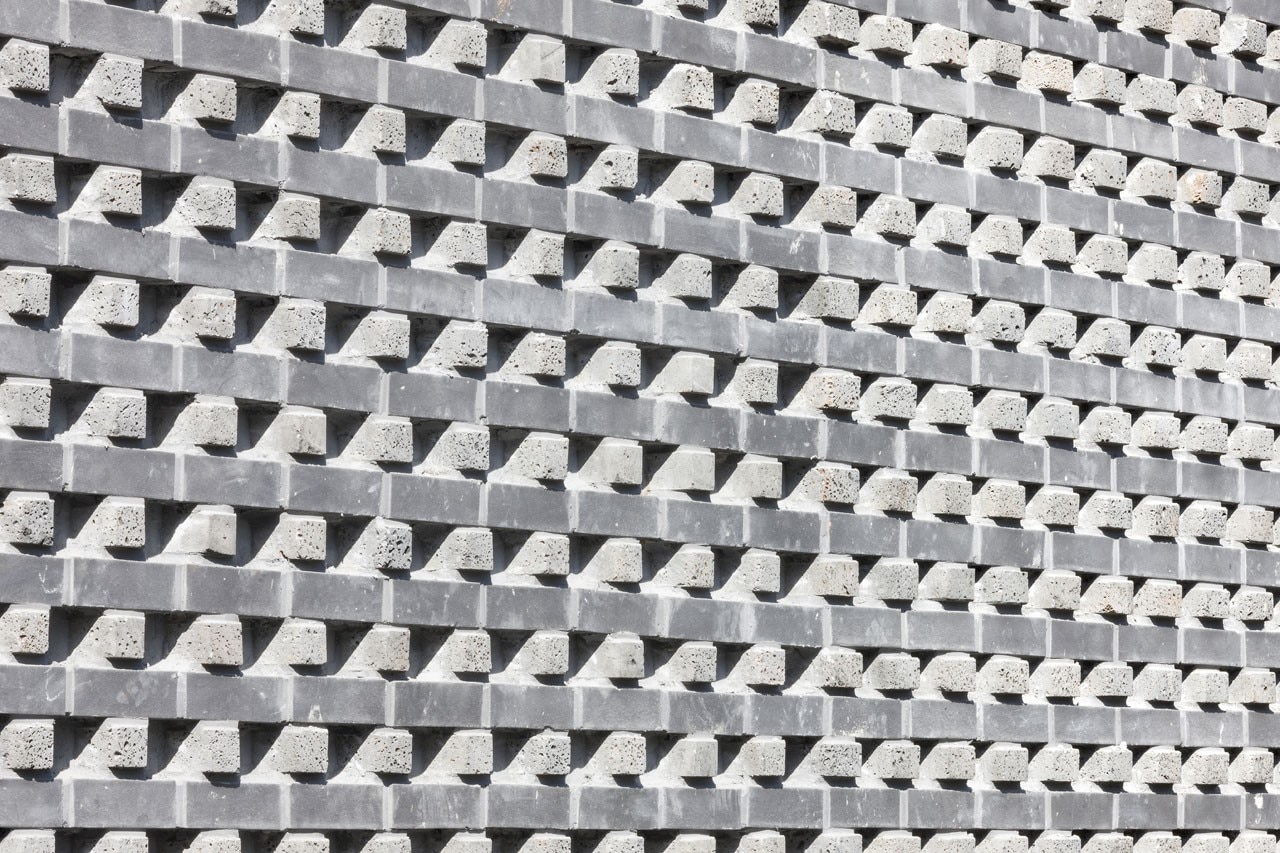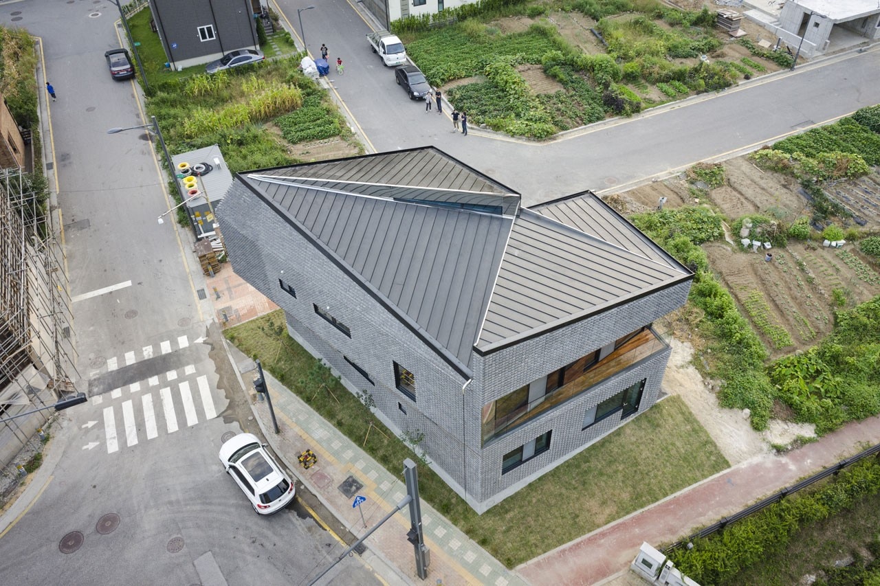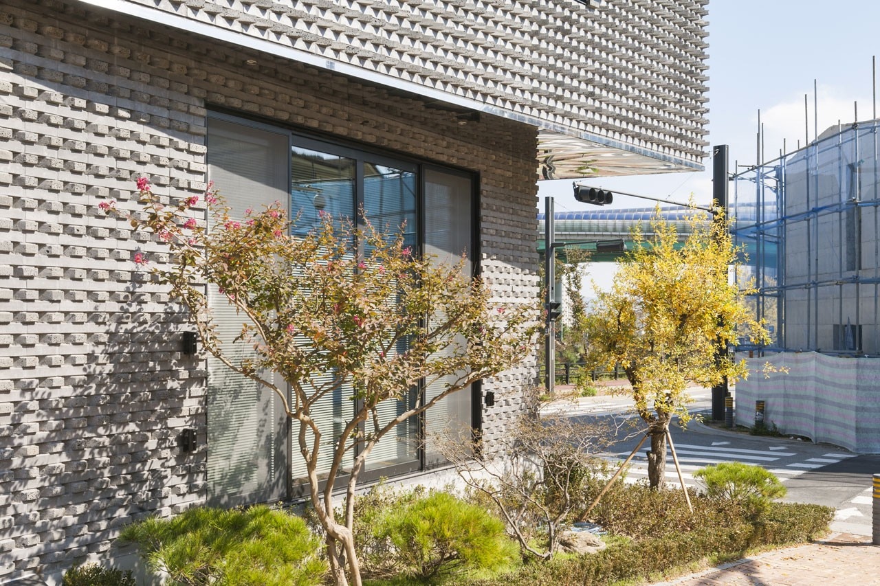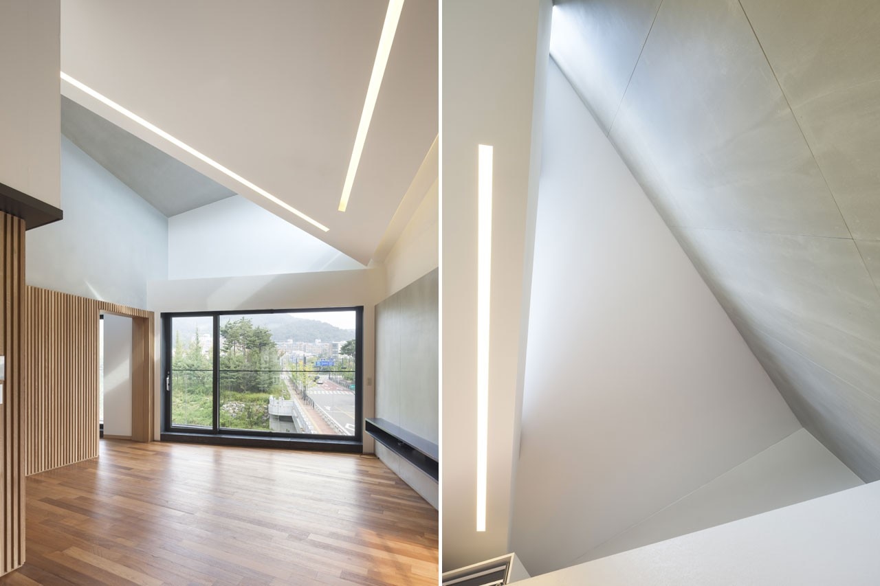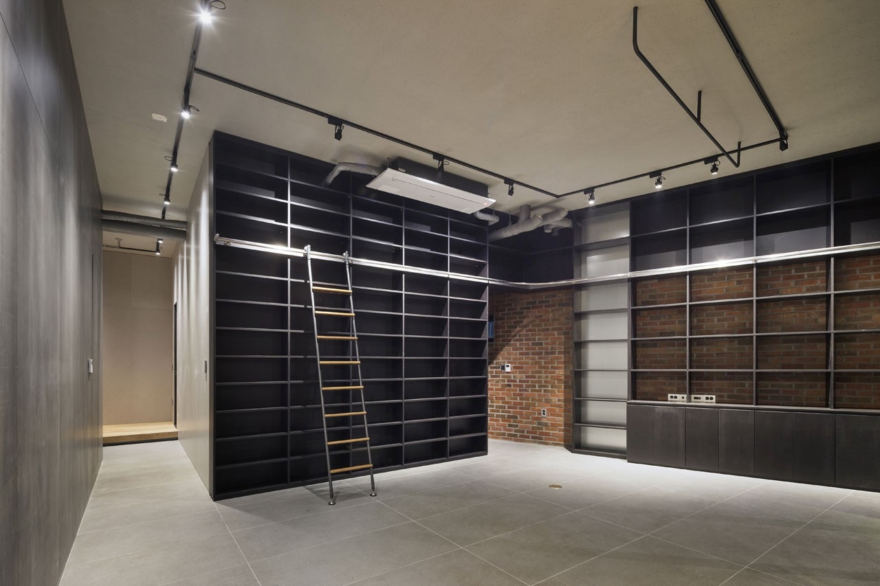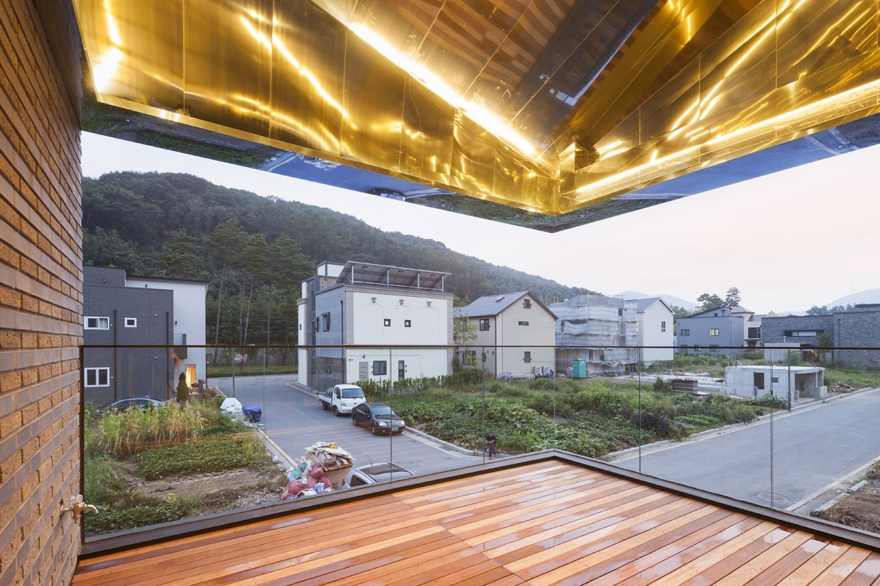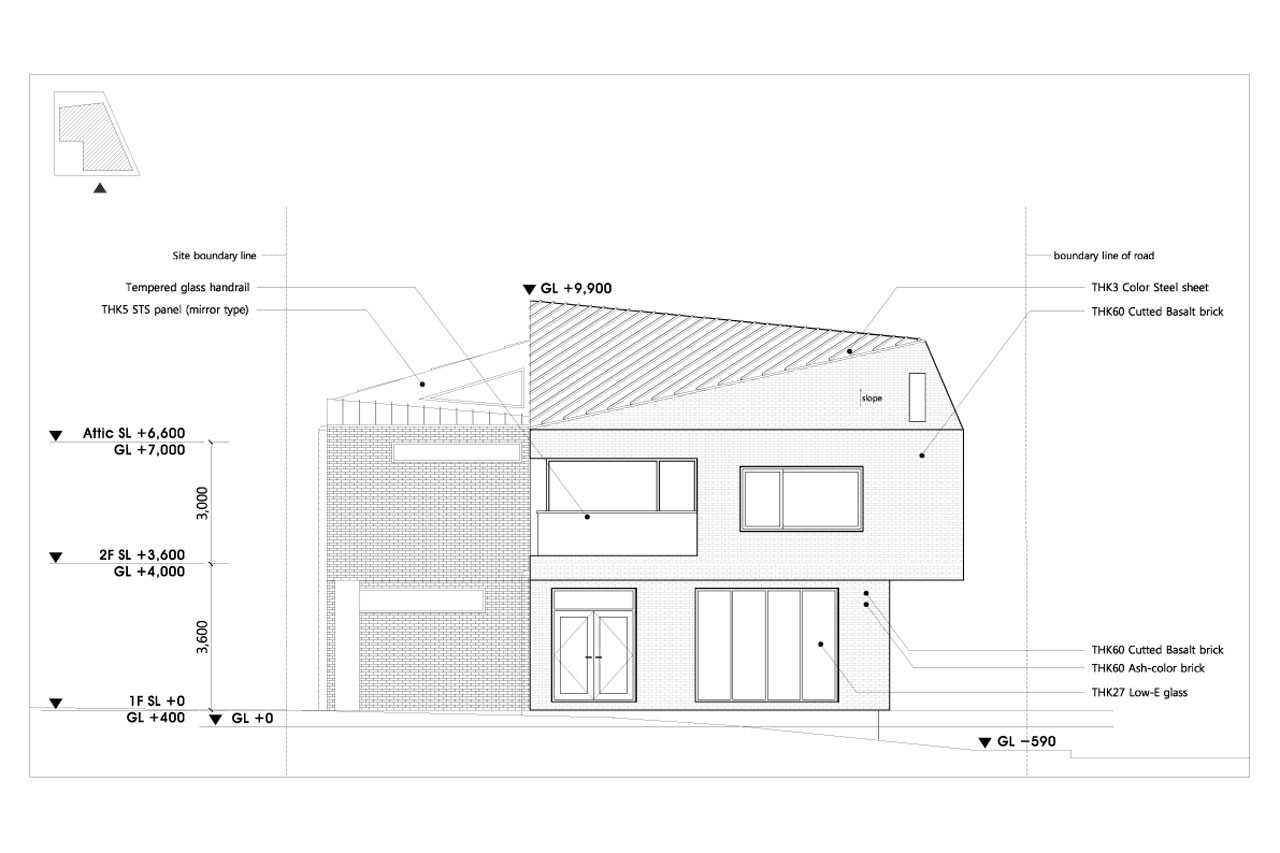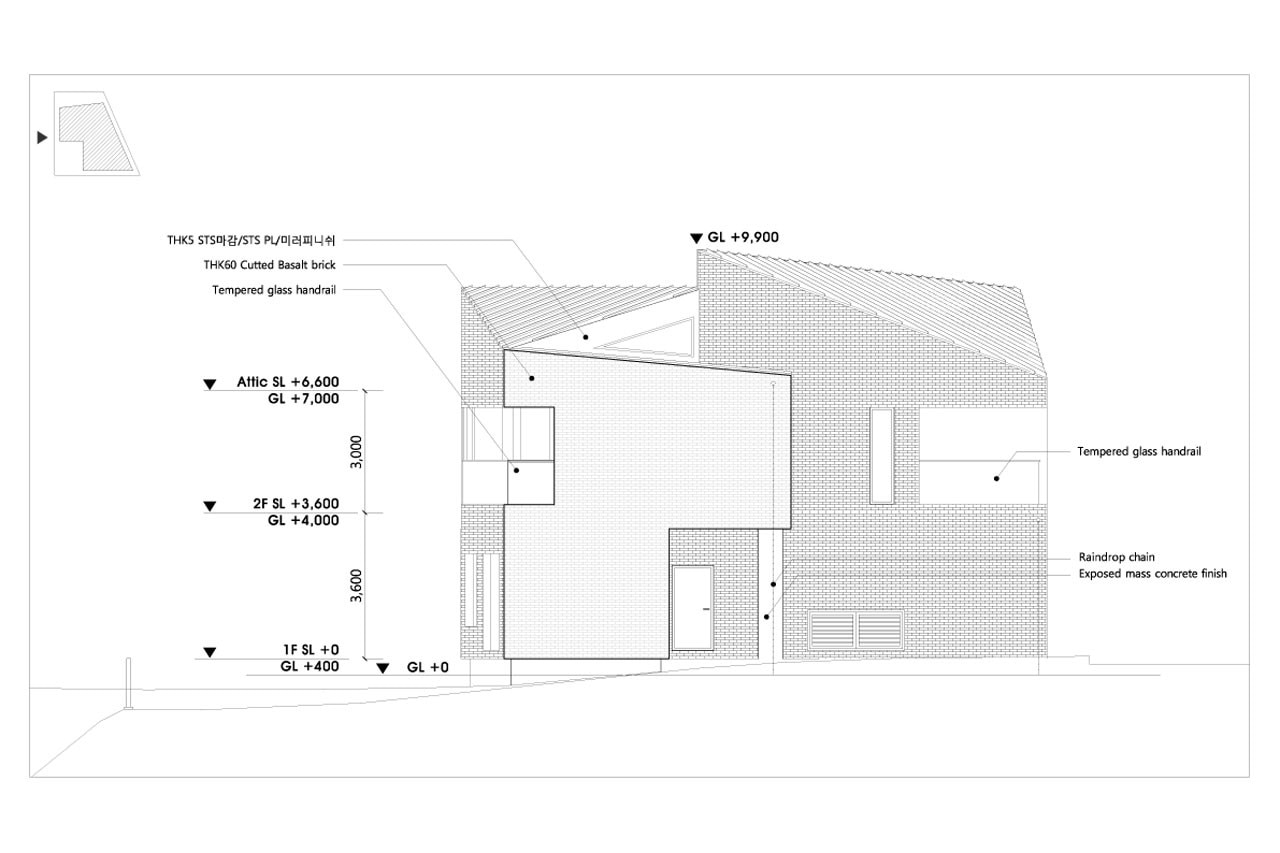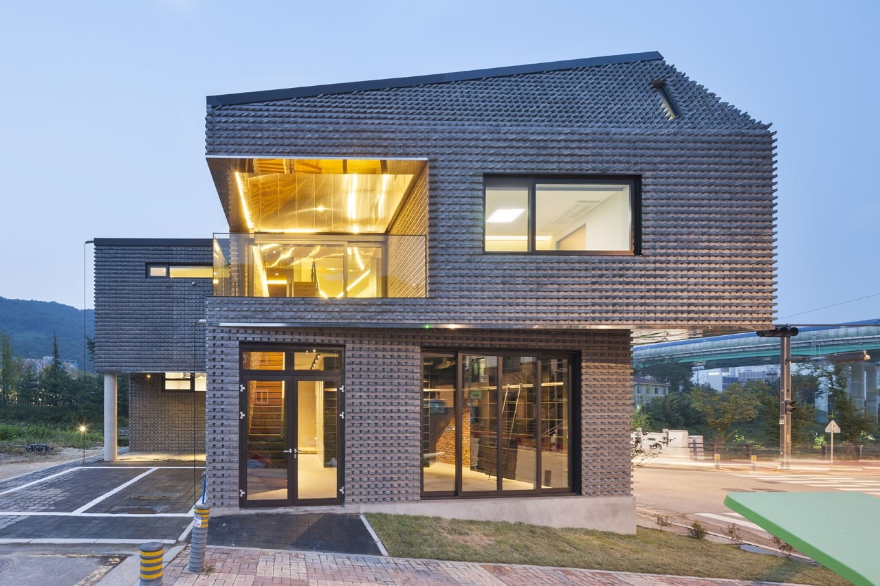
The brick architecture is produced by each brick as one pixel, it reveals the nature of materials as well as a combined shape.
This project is focusing on contracting the features of basalt including its rough pores and its surface that is different from a fired brick. The architectural form consists of basalt bricks, general brick, and stainless steel. As well as general brick, about 20,000 basalt bricks, which are the main material to compose the rough surface, are divided into two parts according to their angles and recomposed on the architectural form. The basalt bricks are allocated horizontally in five parts ranging from 5 degrees to 45 degrees. The changes are caused from the features of the bricks as the material presents the changes of strata in contrast.
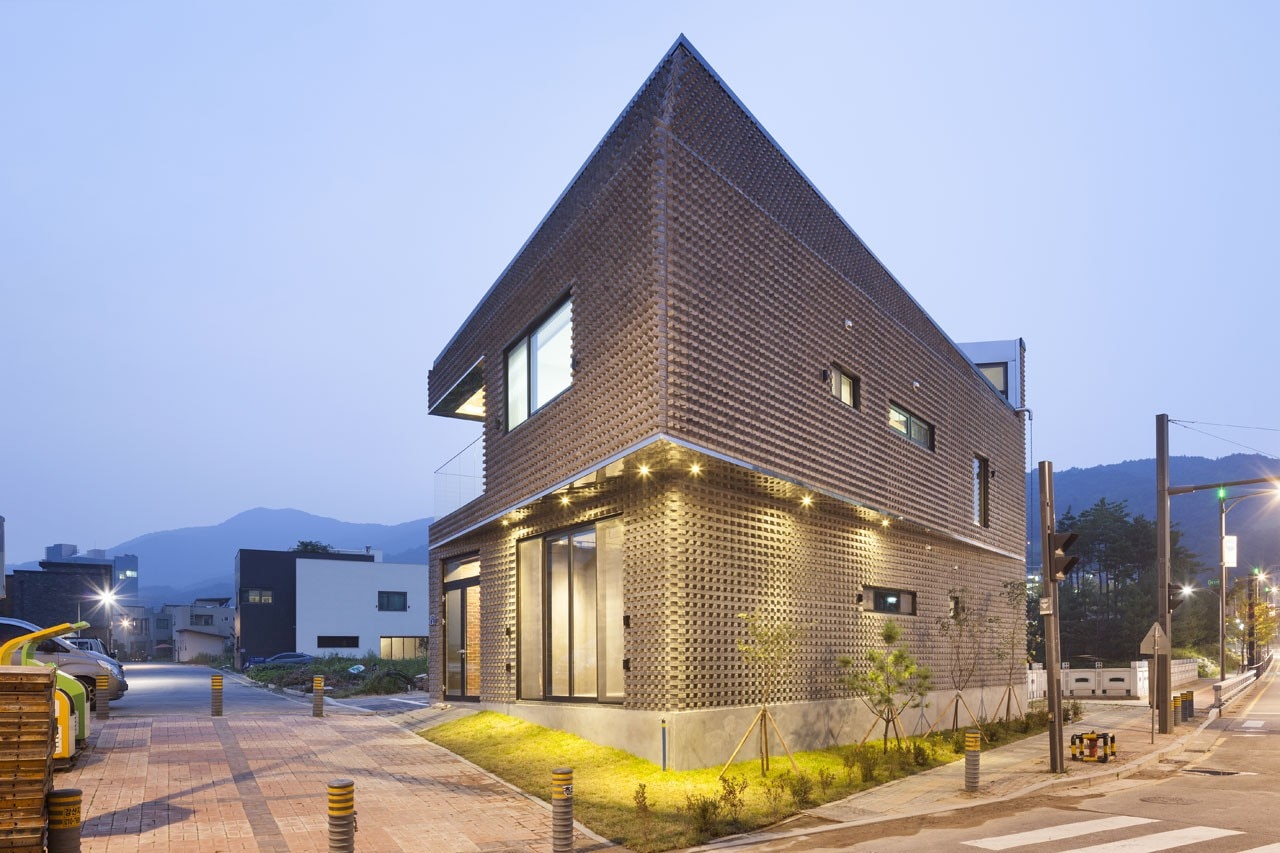
The master room and the living room were allocated in north to capture the beautiful scenery. In this case, the plan design has a weakness that the natural lights do not come into the rooms. To solve the problem, it was designed to have a difference of height, with the roof divided into four parts, so that the light could come into the rooms.
The height of the roof was different, so the lights came in from various angles from the east, south, and the west. It became possible to feel the seasonal changes inside the building thanks to the natural lights coming from the windows.
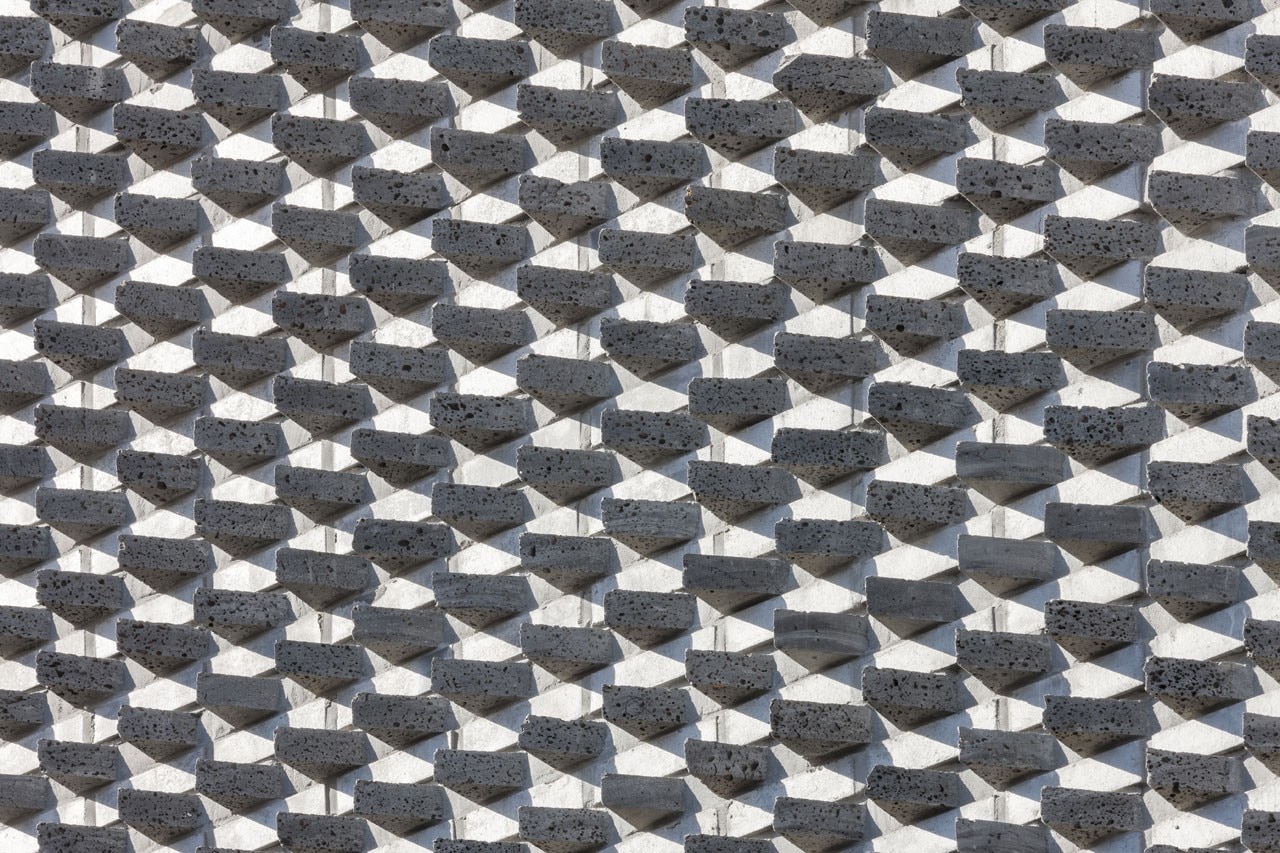
 View gallery
View gallery
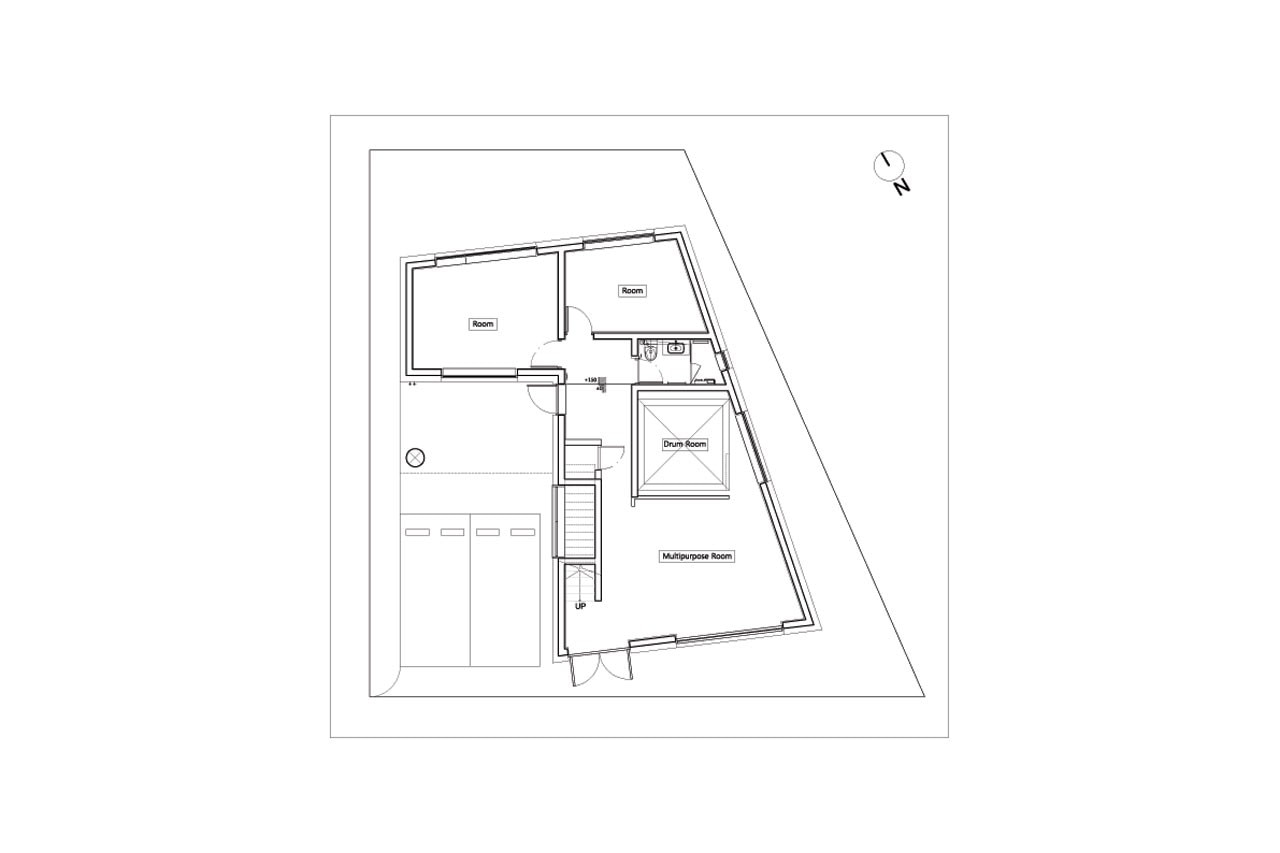
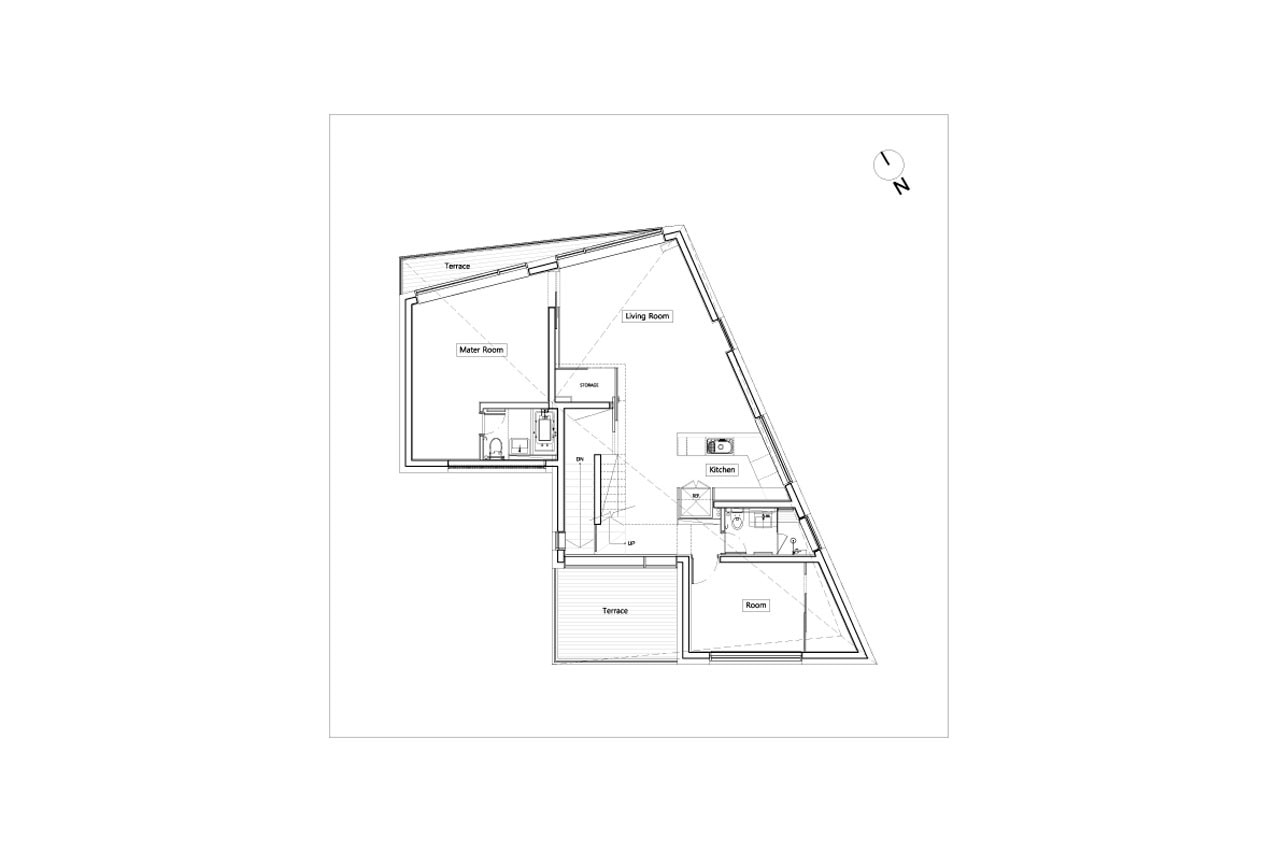
Scale-ing House, Unjung-dong, Seongnam, South Corea
Program: single-family house
Architects: JOHO Architecture (Gae-hee Cho, Il-Sang Yoon)
Area: 128 sqm
Completion: 2013


