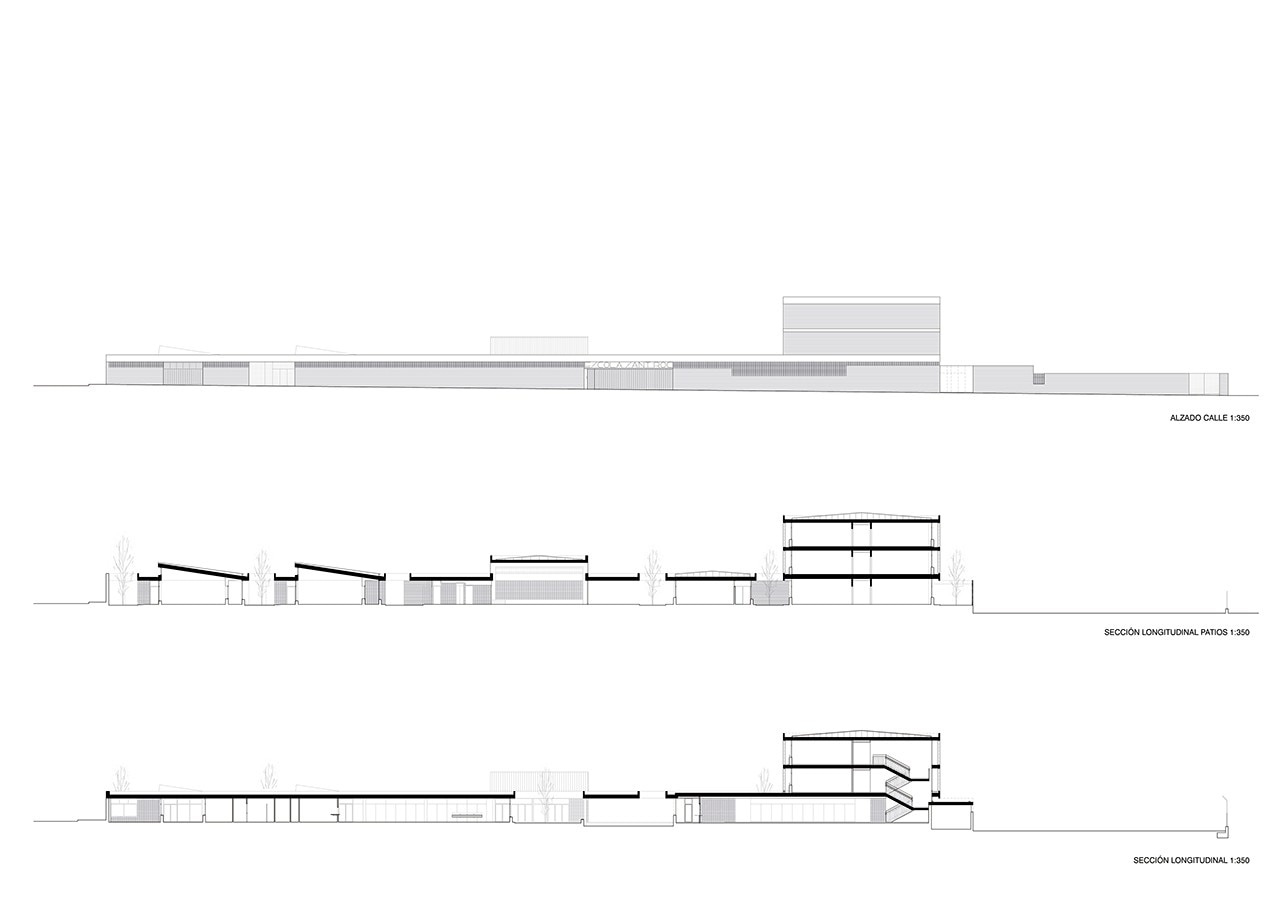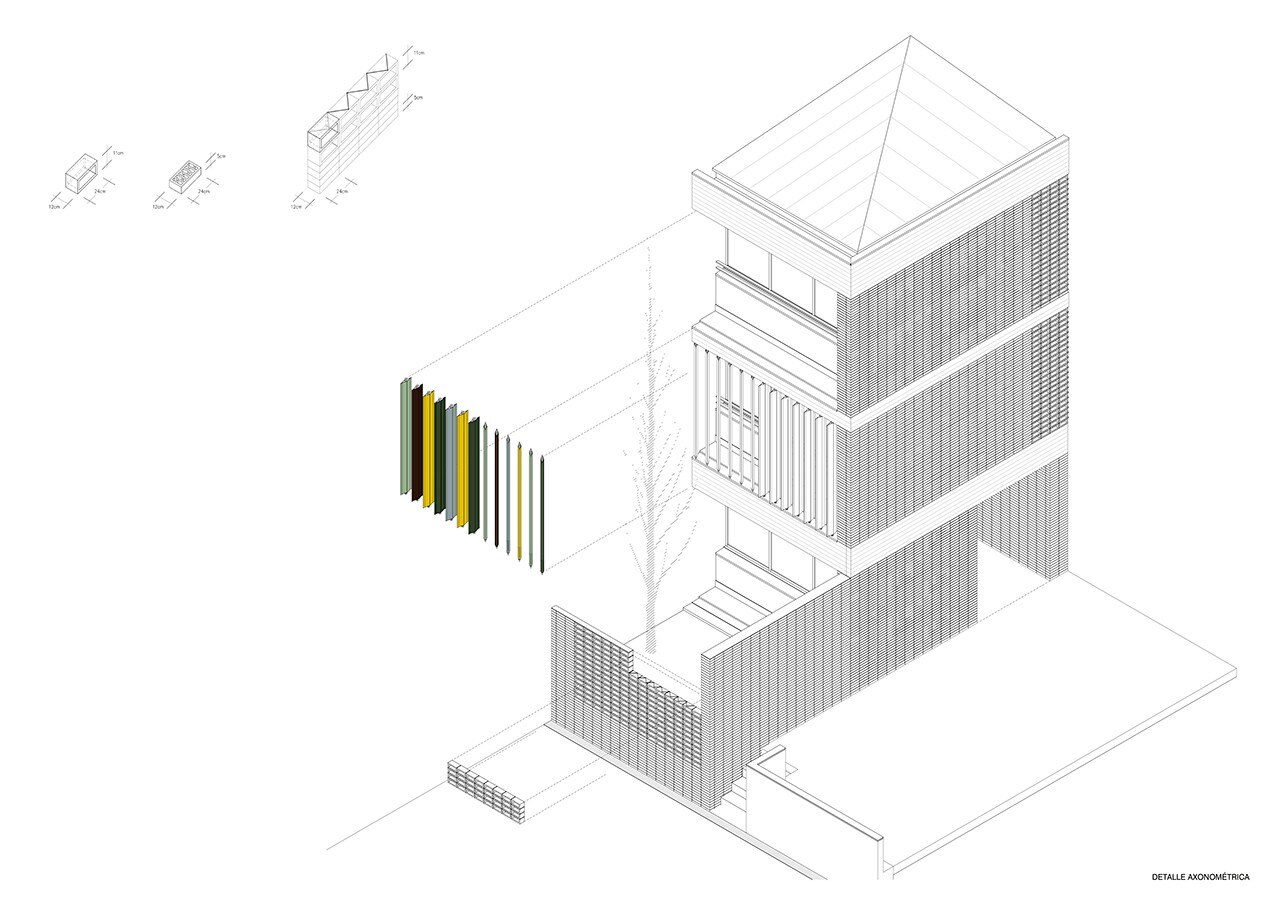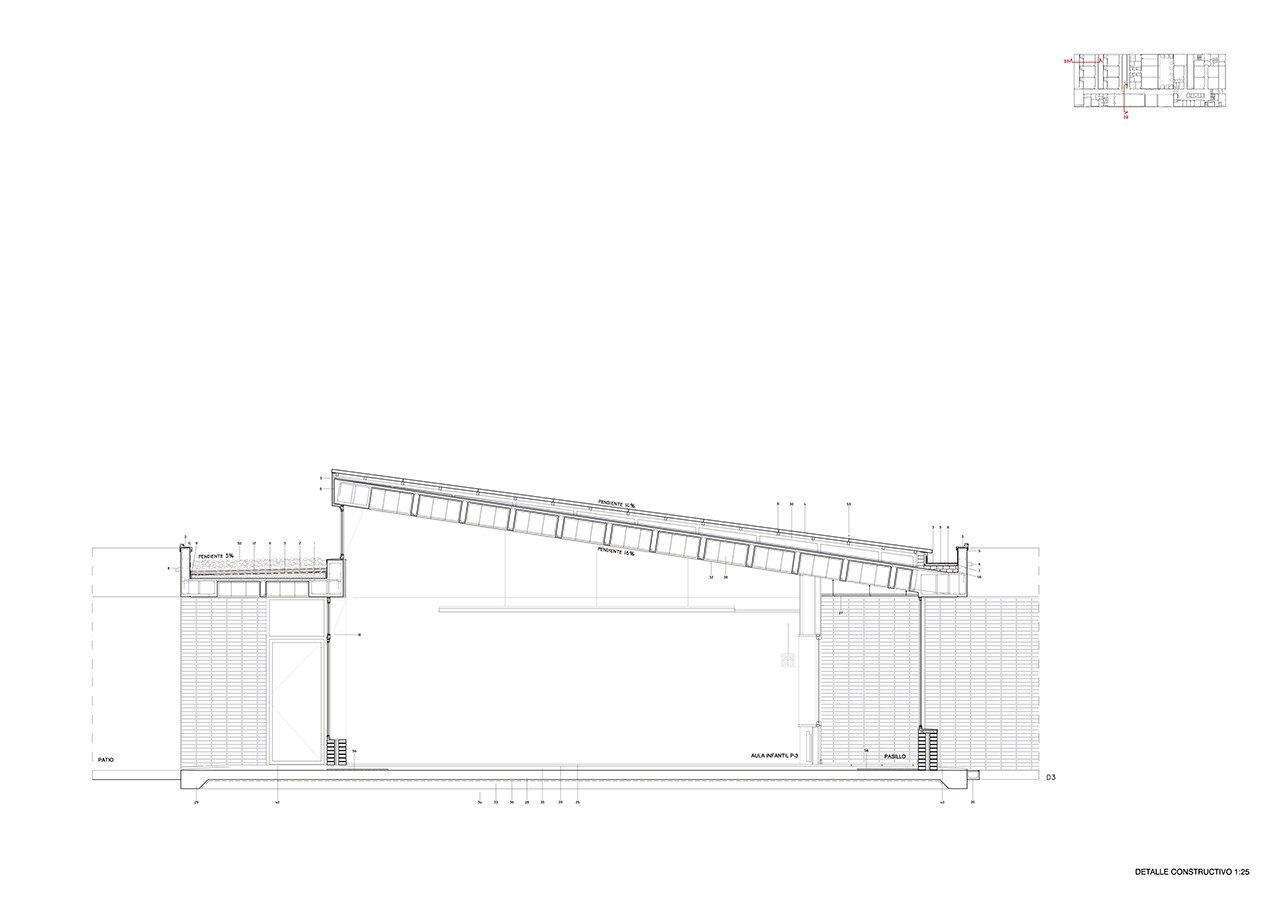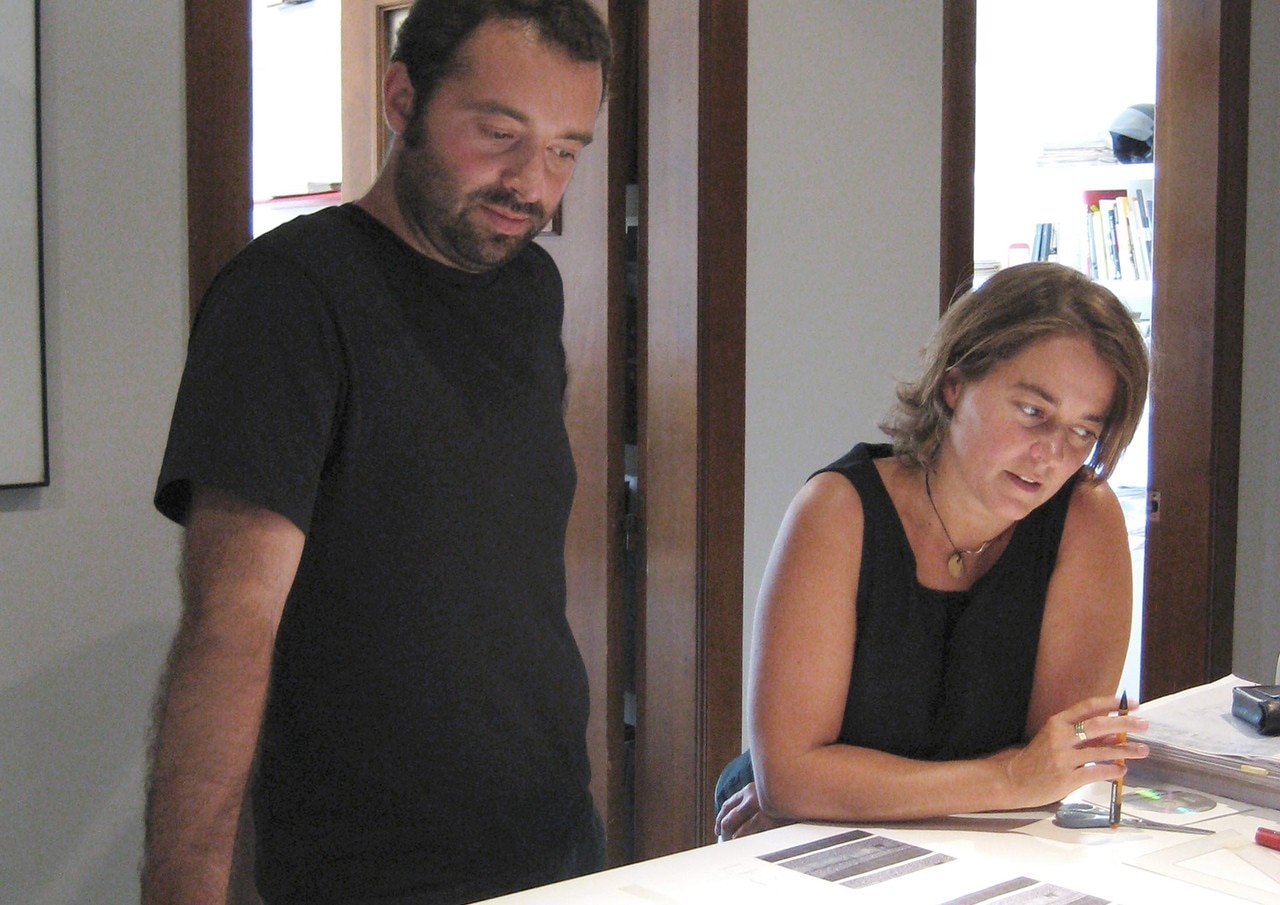In wet weather, the rain leaks onto the tables in the dining hall and the classrooms and corridors fill up with basins. We are certainly at a time of spending review, a term that in Italian schools translates into resources hovering only slightly above zero. The same does not apply to our Spanish neighbours who may share our financial strife but have, in the last few years, constructed many educational buildings that surpass Italian ones in both quality and number.
If money is scarce in both countries, why can Italy not build school architecture with the same formal research? Why do we not try to think beyond having a roof over our heads (in my children’s case, one with holes in it) beneath which to teach, study and live together? This is another matter – yet to be explored.
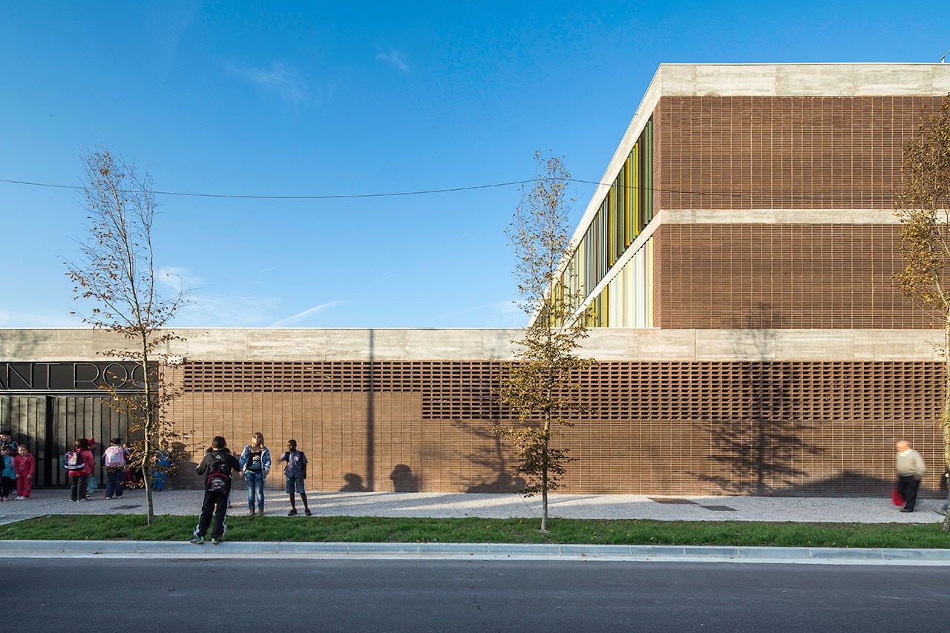
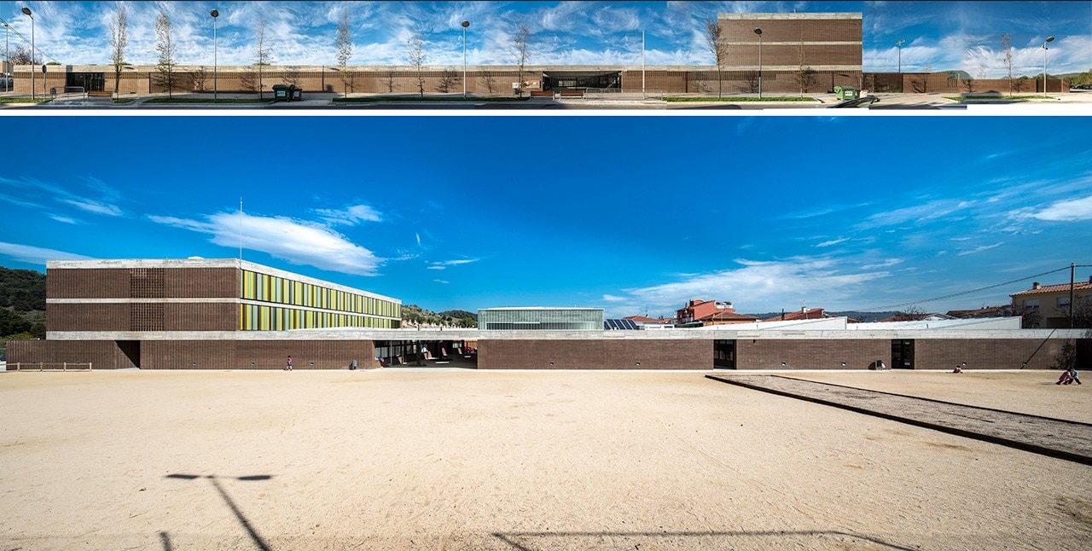
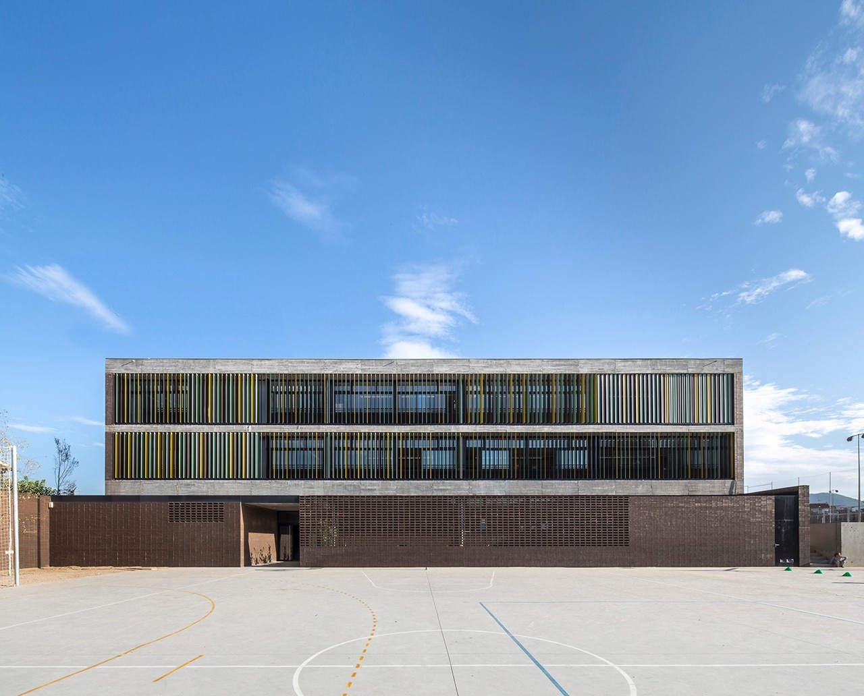
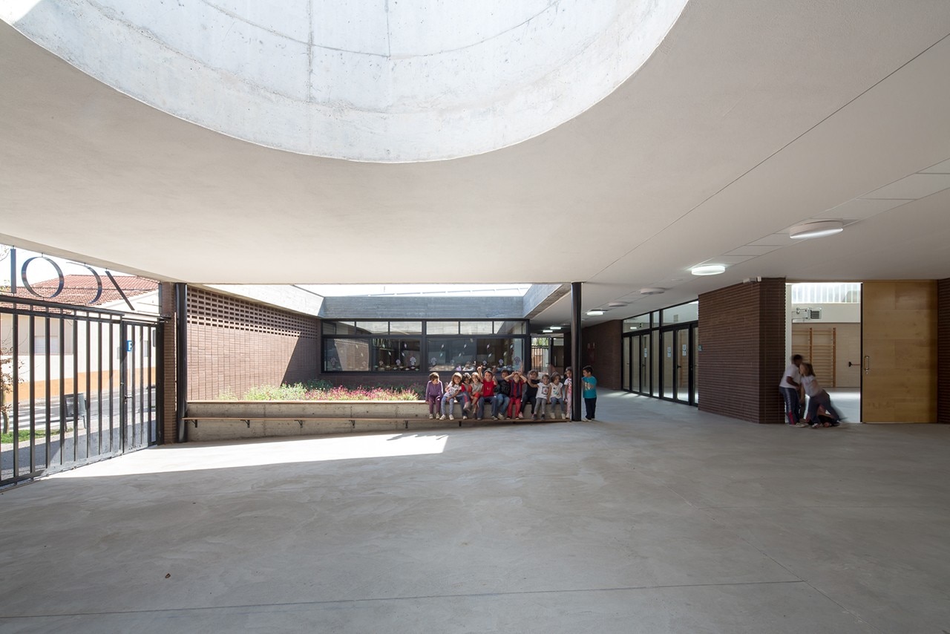
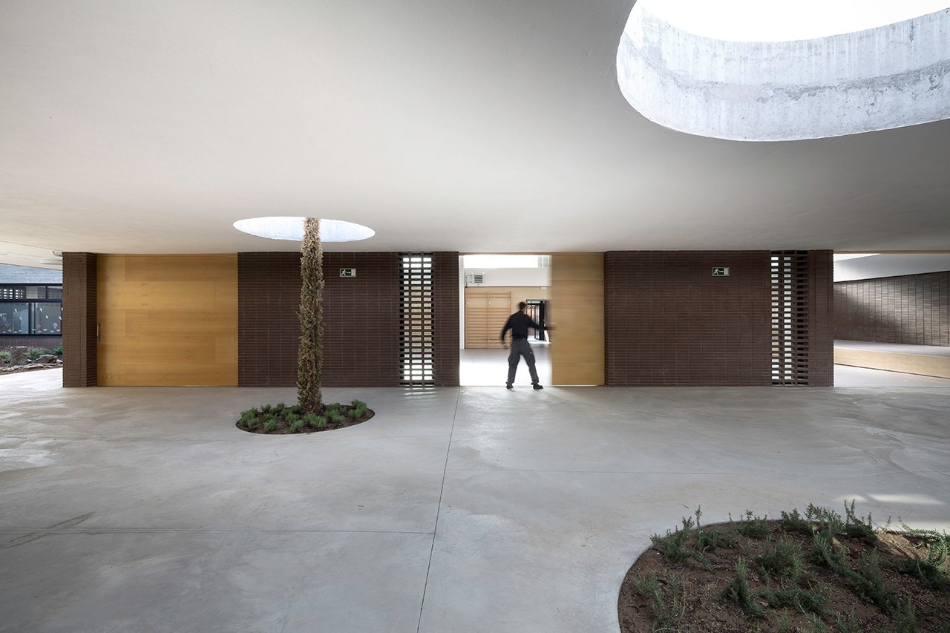
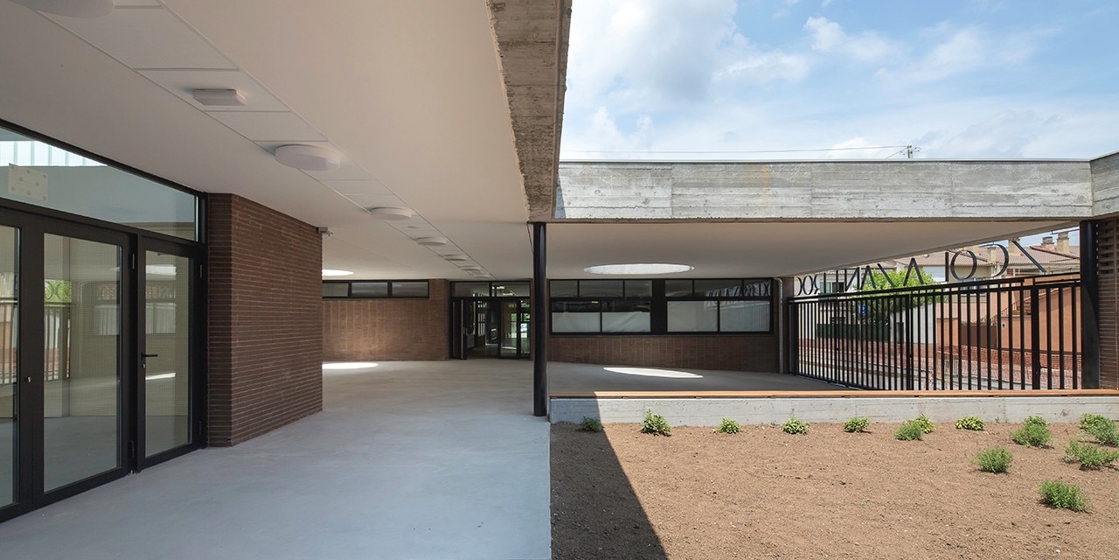
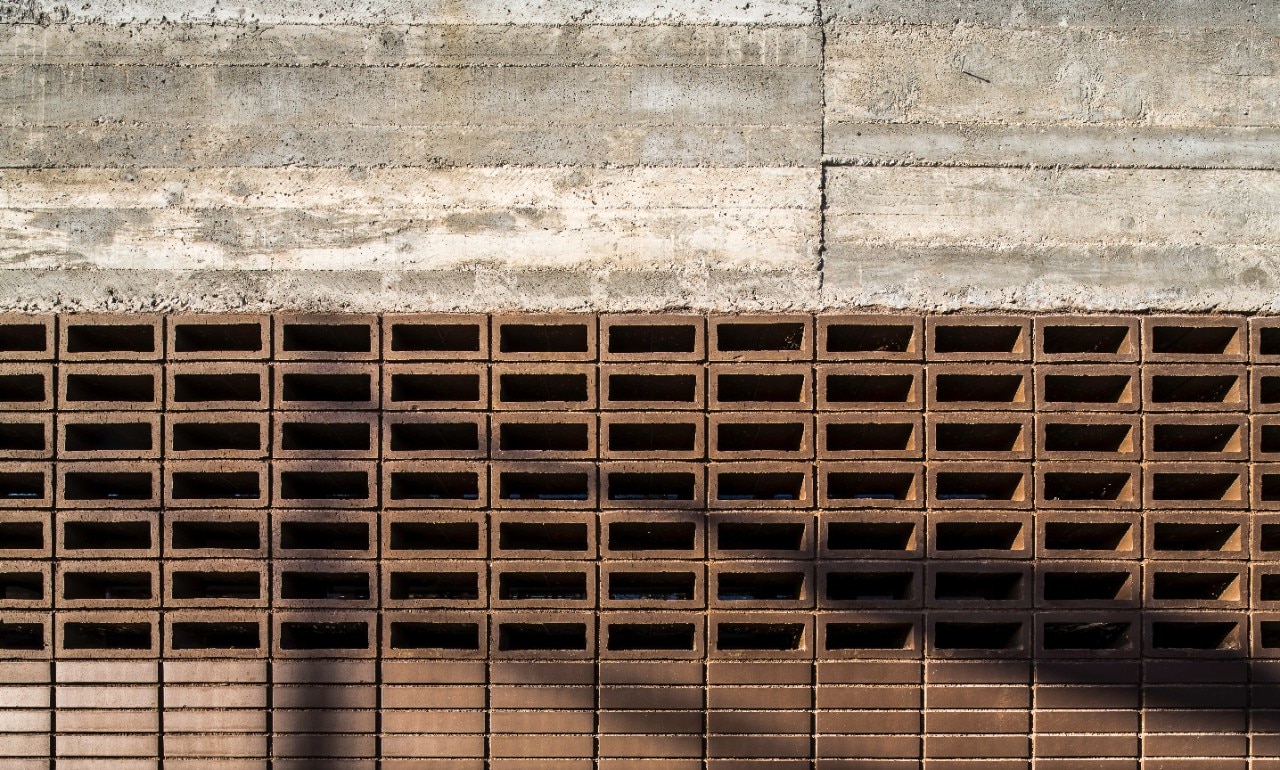
CEIP Sant Roc, Olot
Architects: Bàrbara Balanzó and Antoni Barceló, Barceló-Balanzó Arquitectes
Design team: Francesc Trillo, Julieta Esteban, Hélia Pires,
Marc Ros
Client: GISA, Gestió d’Infraestructures
Consultants for the working drawings: Rossell-Giner,
FAHE Consulting
Structural engineering: CRACK Ingeniería Catalana
Systems: Taller d’Enginyeria Ambiental
Building contractor: Construcciones RUBAU
Built area: 3,717 square metres







